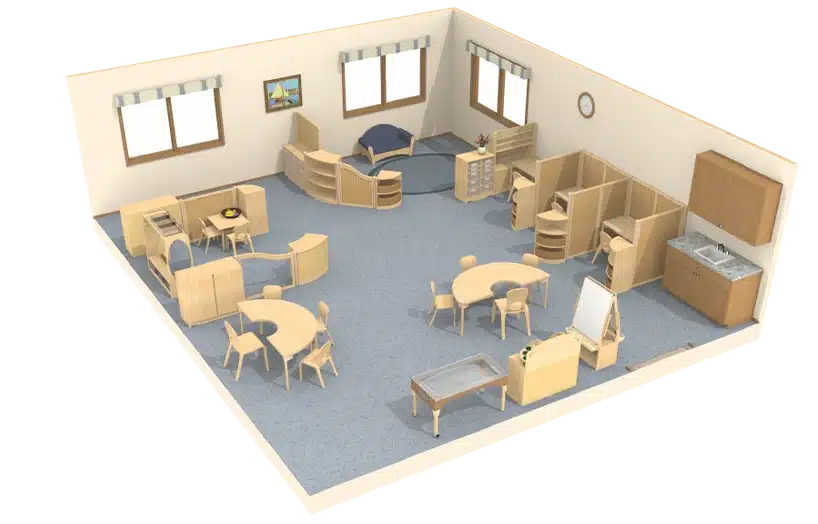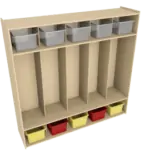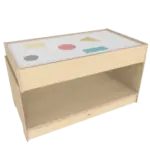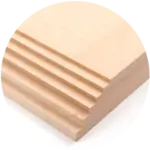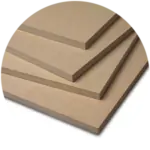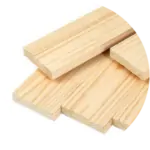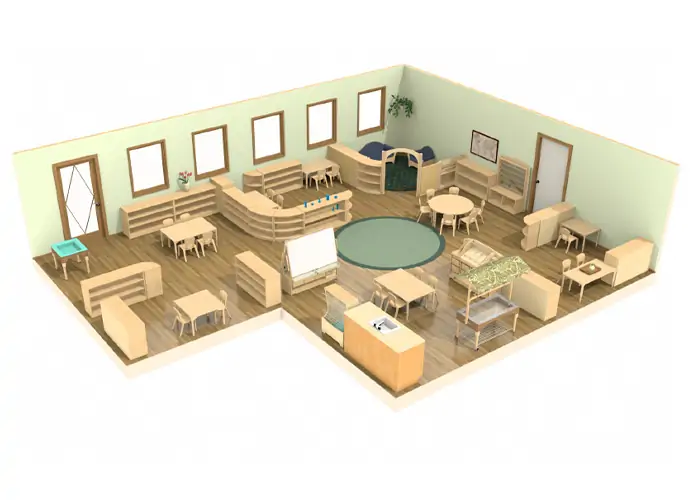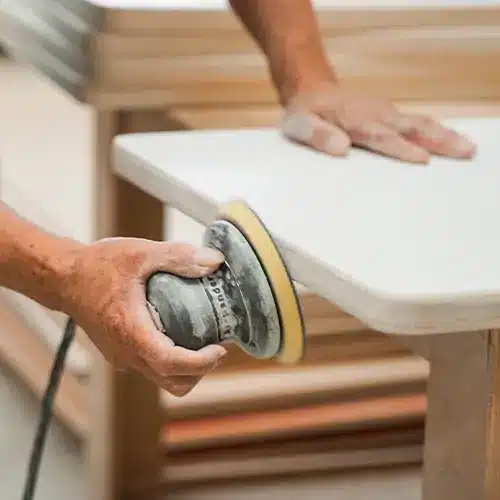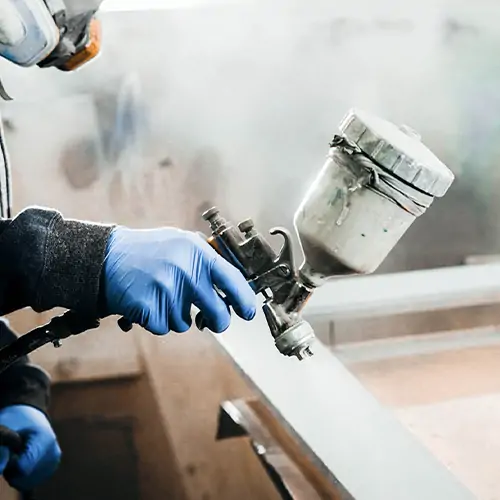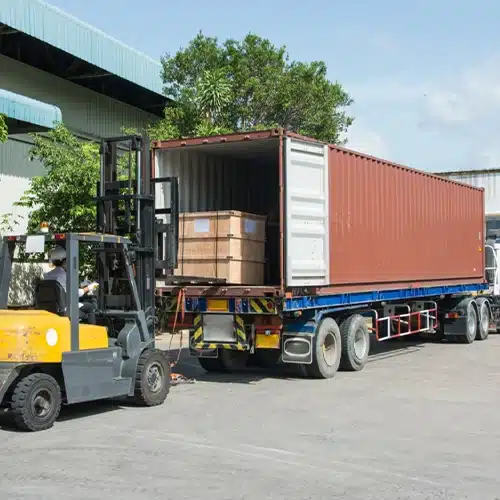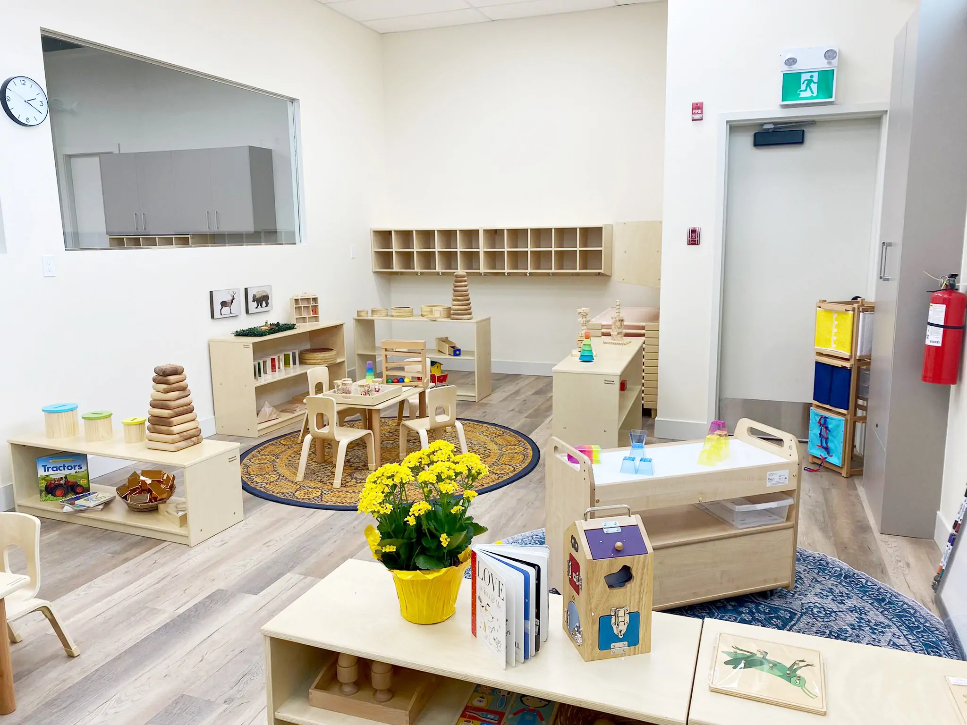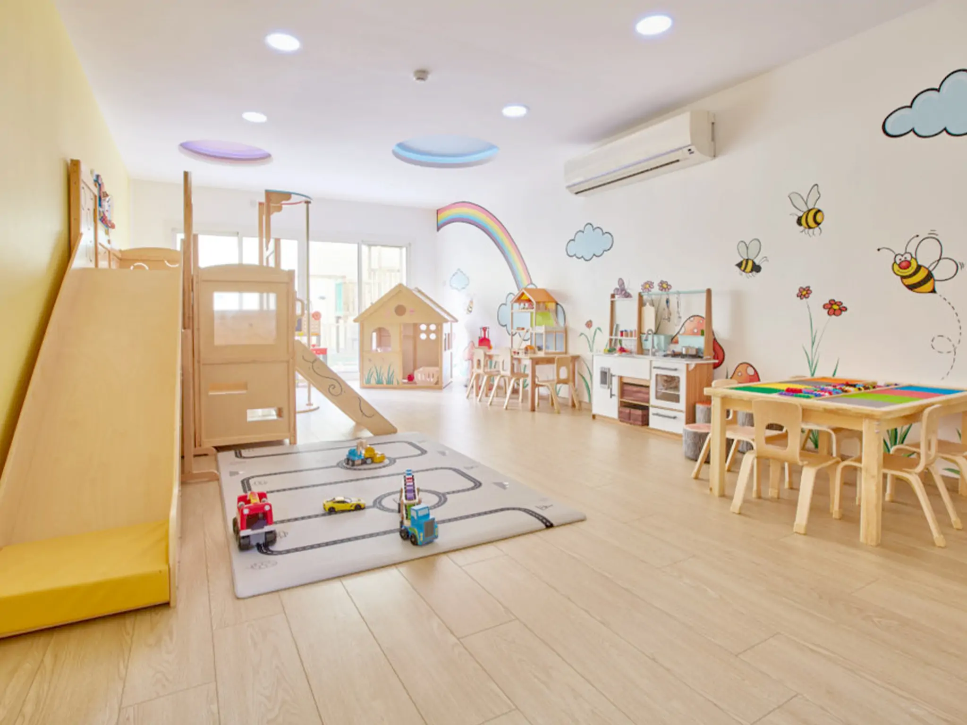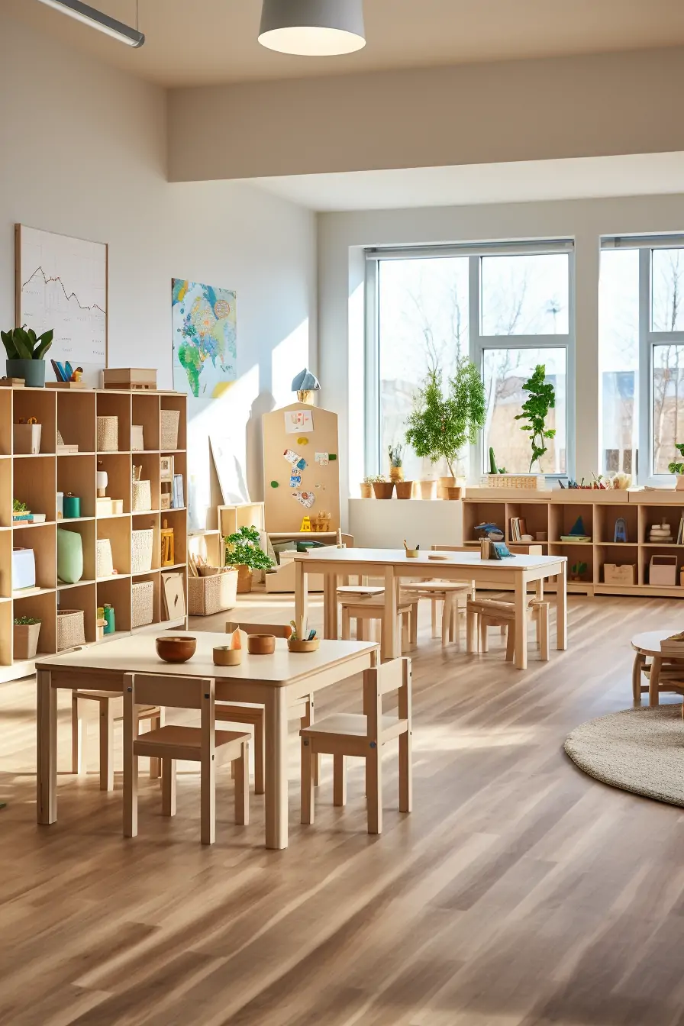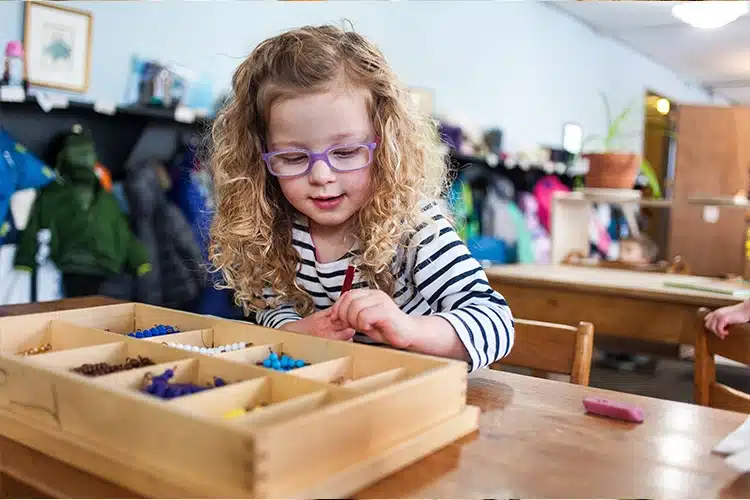
Montessori Education:
This approach is based on the idea of a system that strives to foster children’s natural curiosity. Montessori preschool classrooms are designed to allow children to learn independently at their own pace, with the teacher acting as a guide rather than a lecturer. Materials are carefully selected to promote independent learning and encourage children to explore and discover on their own.

Reggio Emilia Education:
This approach emphasizes the importance of the child’s perspective and interests in the learning process. Teachers and children work collaboratively to create a curriculum that is based on the child’s interests, and projects often involve real-world experiences and problem-solving. Reggio Emilia classrooms are designed to be open and inviting, with natural materials and plenty of light and space.
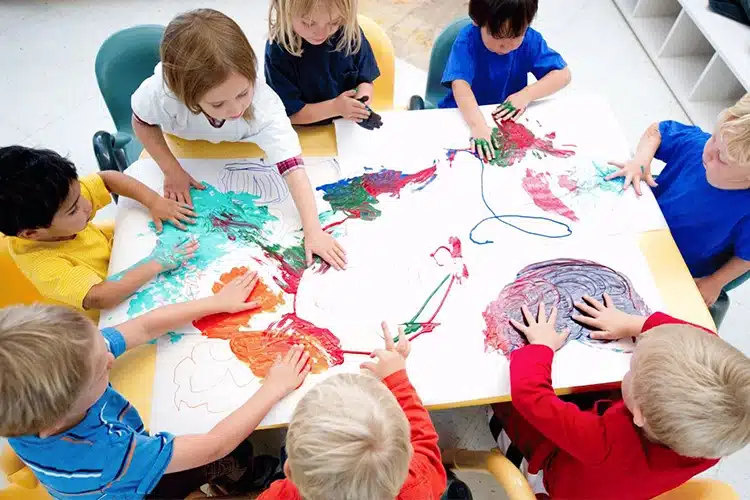
Waldorf Education:
This approach focuses on creativity, imagination, and artistic expression. Waldorf schools often incorporate art, music, and drama into their curriculum, and children are encouraged to explore their individuality through hands-on activities. Waldorf classrooms are designed to create a warm, nurturing environment, and teachers work to establish strong relationships with each child.

