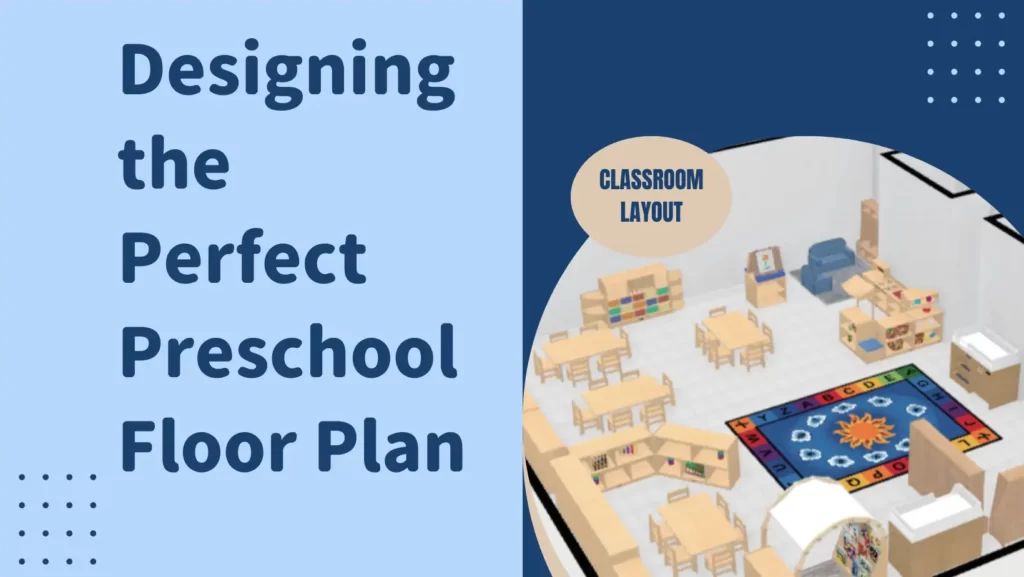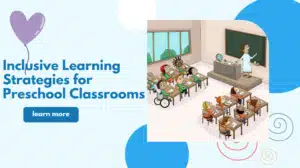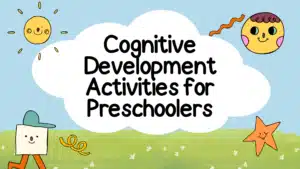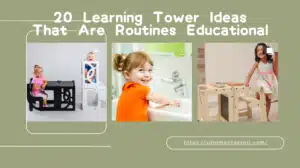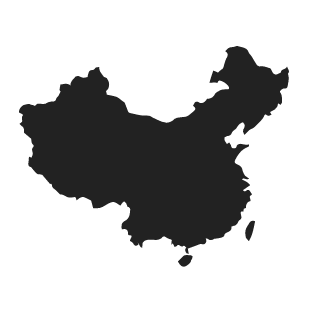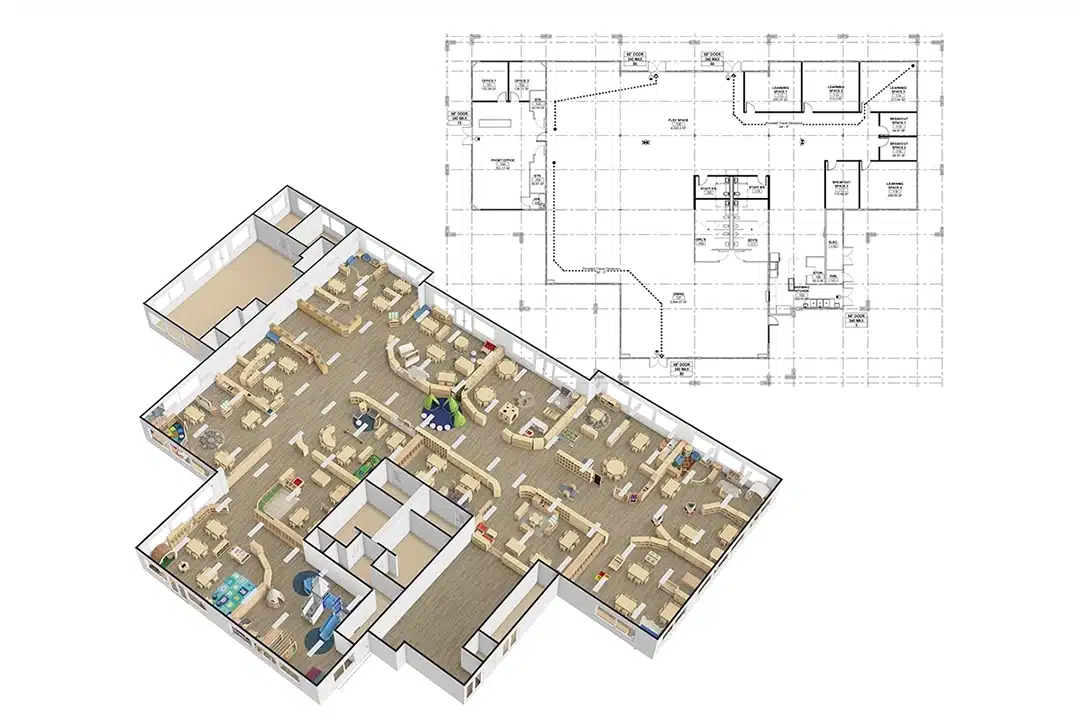Are you a parent or educator looking to create the perfect preschool environment? Look no further! In this comprehensive guide, we will walk you through the process of designing the ideal preschool floor plan. From layout to furniture arrangement, we’ll explore the factors that contribute to a stimulating and functional learning space.
When it comes to preschool design, every detail matters. The layout should promote a sense of community, encourage exploration, and provide ample opportunities for both individual and group activities. We’ll discuss the importance of designated areas for different types of play, such as imaginative play, sensory play, and gross motor play.
Additionally, we’ll delve into the importance of safety and accessibility in a preschool setting. From choosing the right flooring materials to incorporating appropriate storage solutions, we’ll help you create a space that meets the unique needs of young learners.
Whether you’re a parent looking to create a home-like environment for your child or an educator aiming to optimize the learning experience, this guide is a valuable resource. Get ready to take your preschool design to the next level!
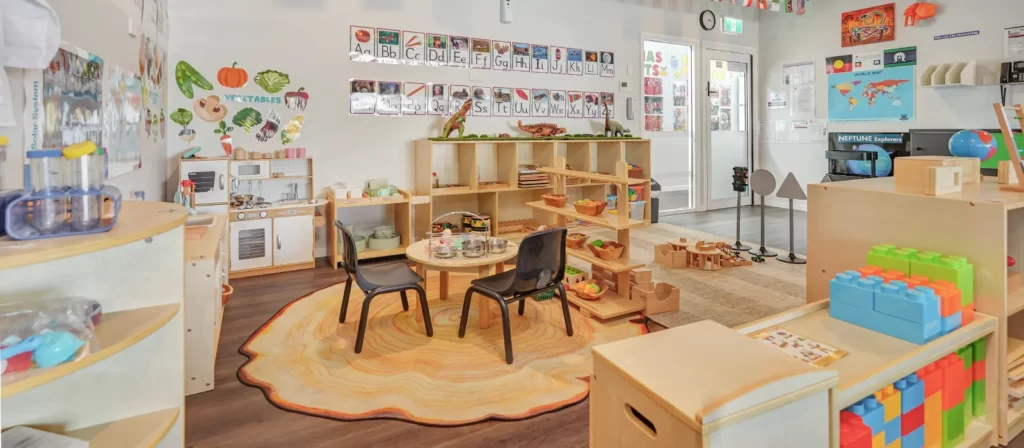
Importance of a well-designed preschool floor plan
The right classroom layout enhances children’s cognitive development, physical abilities, and emotional well-being. It helps optimize the use of space, and spatial arrangement affects the way children interact with the space and with each other. An effective preschool floor plan caters to a variety of activities – such as interactive play, quiet reading and nap time – while being easy to supervise and safe.
One of the key benefits of a well-designed floor plan is the promotion of a sense of community. By creating spaces that encourage collaboration and interaction, children develop social skills, empathy, and a sense of belonging. Additionally, educators laying out a preschool floor plan should consider creating designated areas for a variety of activities that cater to different types of play and learning.
How to Begin Designing a Preschool Floor Plan?
Designing a preschool floor plan starts with a clear understanding of the space’s purpose and the children’s needs.
1. children’s age range
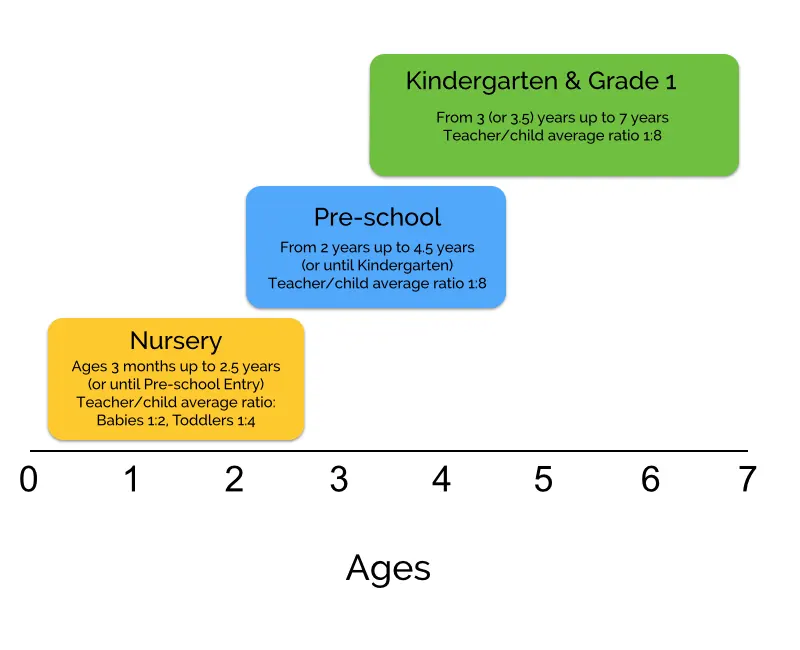
Consideration will be given to the age range of children using the space. This factor in itself can have a significant impact on the design, as different age groups have different requirements in terms of safety, accessibility and types of activities.
2. Evaluate available space
Measure the total square footage and note any existing features that may affect the design, such as columns, large windows, or fixed structures. It’s also important to consider the natural flow of the space – where entrances and exits are located, how sunlight enters the room, and how these elements can be utilized to create a welcoming and bright environment.
3. Preschool Classroom Themes and Aesthetics
Do you want a modern look or a more nature-inspired theme? The theme chosen can guide the choice of colors, materials and furnishings, all of which play an important role in creating an inviting and stimulating learning environment.
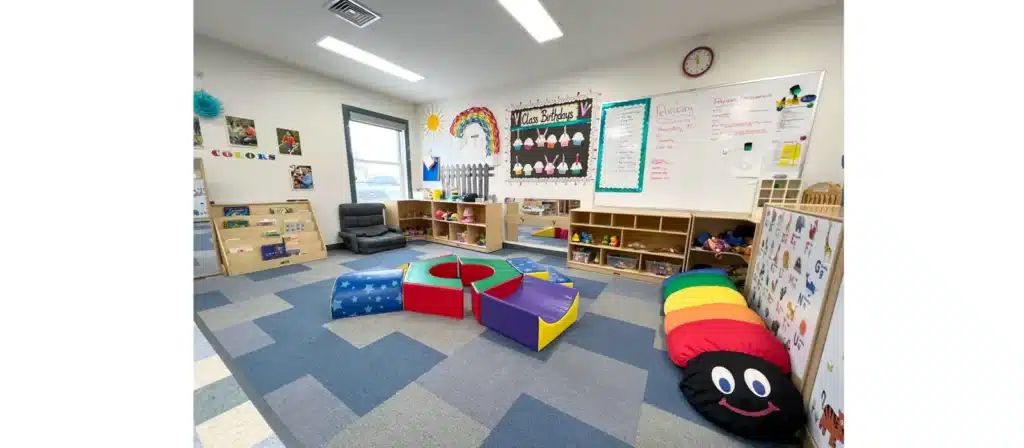
What Are the Priorities in Preschool Floor Plan Design?
The primary goal is to ensure that everyone involved—staff, children, and their families—feels comfortable and safe.
When planning a preschool floor plan, several key factors must be considered to ensure the space meets all necessary requirements:
- Assess the Total Number of Children: Determine the capacity to accommodate children safely and comfortably.
- Regular Visitor Count: Consider the number of visitors, such as parents and guardians, who will frequent the preschool.
- Classroom Requirements: Calculate how many classrooms are needed based on the number of children and educational activities.
- Staff Space: Allocate adequate space for staff members for both work and relaxation.
- Indoor Activity Area: Ensure there is enough room for various indoor activities that cater to children’s learning and play.
- Safe and Accessible Entry: Design entry areas that are both safe for children and accessible for parents and visitors.
- Food Preparation Area: Plan for a space where meals and snacks can be safely and hygienically prepared.
- Outdoor Equipment Space: Allocate an area for outdoor preschool equipment that is both safe and stimulating for children.
Safety is undoubtedly the top priority in any preschool floor plan design. Everything from the layout to the materials used must conform to safety standards, ensuring that the environment is secure for young children. This includes choosing non-toxic paints and materials, ensuring furniture has rounded edges, and creating a layout that allows for easy supervision by teachers.
The second priority is functionality. The design should support the preschool’s educational goals and day-to-day activities. This involves creating distinct areas for different types of activities – a quiet reading corner, an open area for group activities, and smaller spaces for focused learning or rest.
Accessibility is another crucial aspect. The design preschool floor plan should cater to the needs of all children, including those with disabilities. This means having wide, unobstructed pathways, ramps where necessary, and facilities that are easily accessible to children of all abilities.
The design should foster a sense of belonging and community. It should be welcoming, warm, and inclusive, making children feel safe and valued. This can be achieved through the use of vibrant colors, child-friendly décor, and spaces that encourage interaction and collaboration.
Considerations When Creating a Preschool Floor Plan
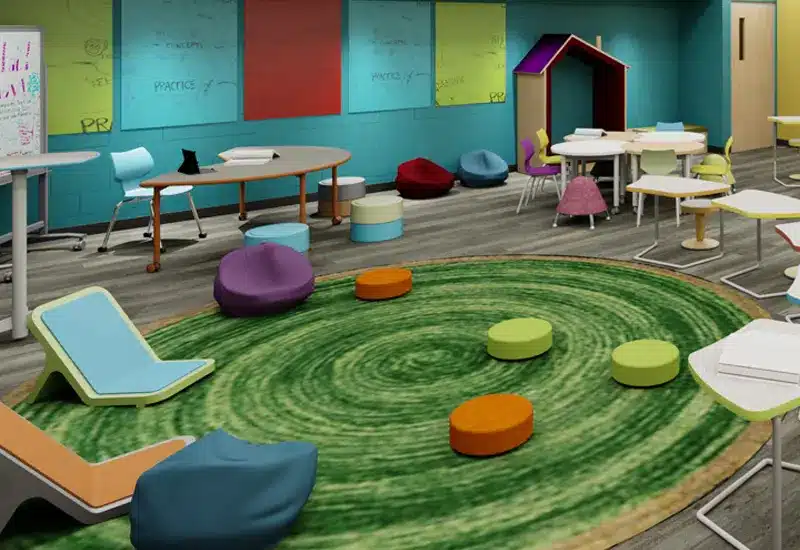
Flexibility
The needs of a preschool can change over time, so designing a flexible space that can be easily reconfigured is important. Modular furniture and movable partitions can be excellent choices.
Lighting
Natural light is ideal for preschool environments, and studies have shown that natural light enhances learning and mood. Design spaces with ample windows, but where this is not possible, choose appropriate artificial lighting. It should be bright enough for activity, but not harsh or blinding.
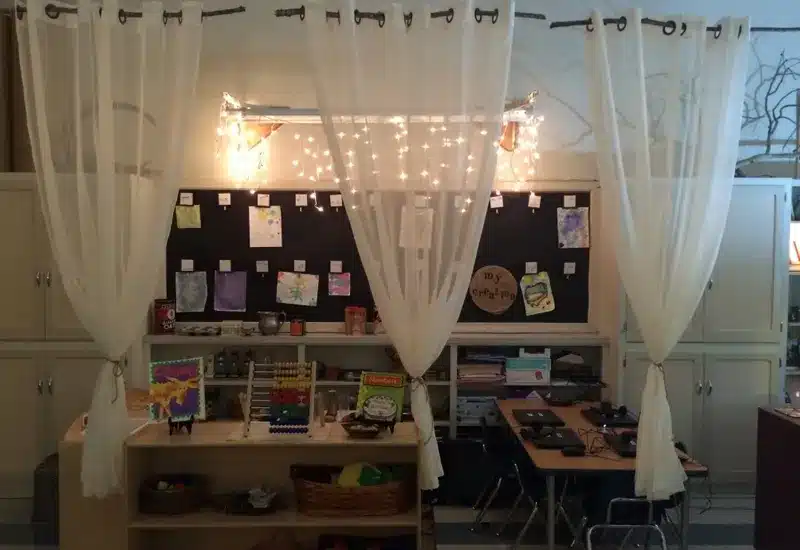
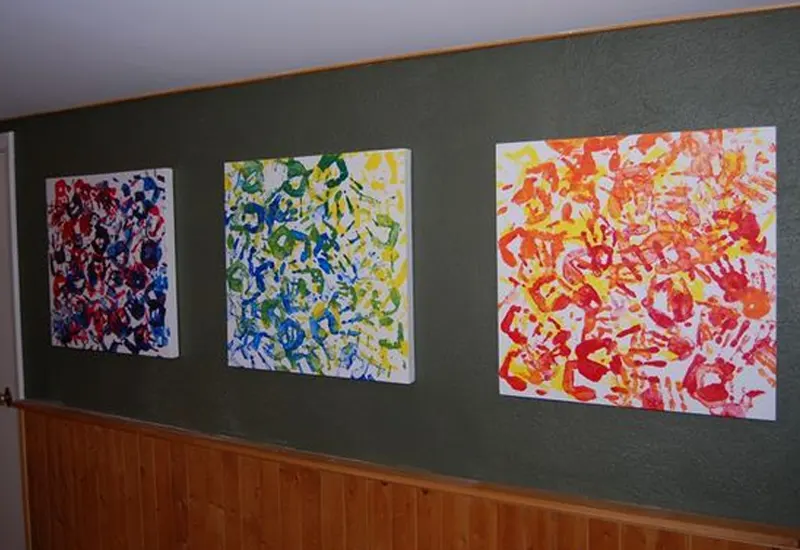
Acoustics
Sound-absorbing materials help to reduce noise levels and create a more comfortable environment for children and teachers.
Storage
Adequate storage is a must. It should be easily accessible to teachers but out of reach of children, ensuring that the space remains organized and clutter-free.
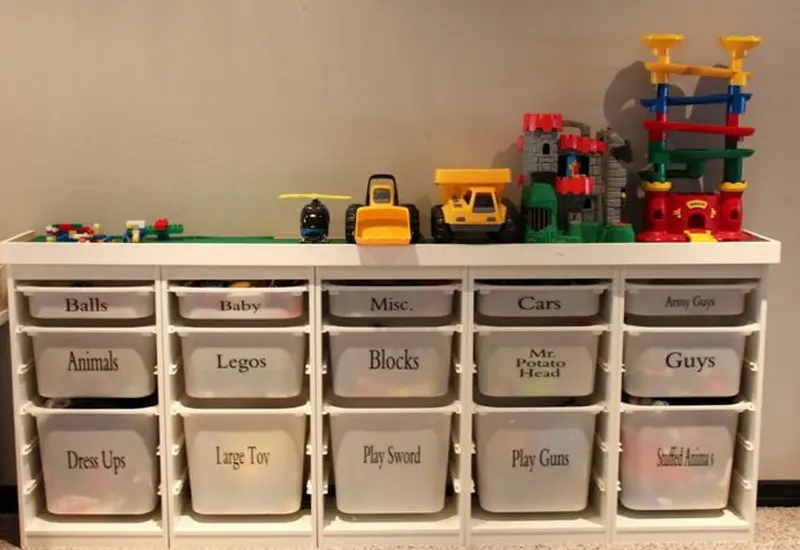

Restrooms
Child restrooms should be easily accessible from all areas of the preschool. They should be safe, clean, and appropriately sized for young children.
Deciding on the Activities You Want
The activities planned for your classroom directly affect the preschool floor plan design. Common preschool activities include arts and crafts, storytelling, free play, nap time, and outdoor play, each of which has its own space requirements and considerations.
You can make a list of preschool classroom supplies based on your curriculum plan and sort out the activities based on the above. They will affect the design of the preschool floor plan, and you will need to make sure the items are clean, safe, and have plenty of reserve space. Children of different ages learn at different levels and the materials need to be appropriate for their needs.
Make sure to check materials frequently to ensure there are no missing or damaged pieces. If the activity requires supervised guidance, make sure there is someone around to guide you.
How to Arrange Each Activity in the Preschool Floor Plan Design?
Arranging the activities within the preschool requires strategic planning. The layout should facilitate easy movement and transition between different areas, while also considering factors like noise levels and the need for quiet spaces.
For example, placing the nap area away from the noisy play area is essential. Similarly, arts and crafts areas should be located where messes can be easily cleaned, ideally near sinks or other water sources. Reading and storytelling areas should be in quieter corners, perhaps with rugs or soft furnishings to create a comfortable and inviting space.
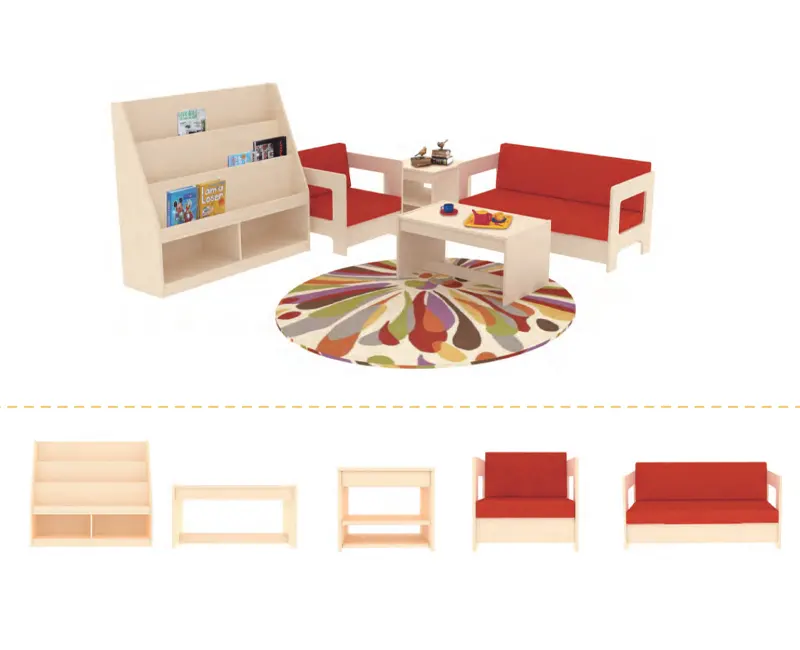

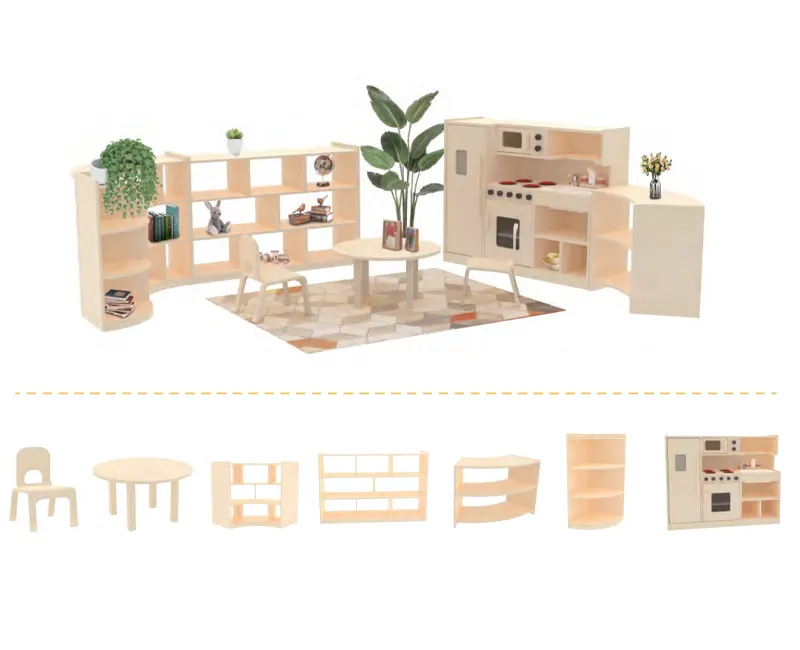
It’s also important to think about visibility and supervision. Teachers and caregivers should be able to easily see and access all areas, ensuring that children are safe and well-supervised at all times.
Consider the flow of the day – how children will move from one activity to the next. This flow should feel natural and unforced, with each area logically leading to the next. For instance, having the outdoor play area near the exit can facilitate smooth transitions between indoor and outdoor activities.
How Should Chairs and Tables Be Arranged in Preschool Floor Plan Design?
Preschool chairs and tables should be child-sized to ensure that children can sit comfortably on the floor with their feet flat and their arms at a natural angle for writing or playing.
In terms of preschool classroom layout, tables and chairs should be arranged to support a variety of activities and learning styles. For example, round tables are great for group activities and discussions, allowing all children to see and interact with each other. Rectangular tables can be more versatile for individual tasks, group projects, or even as a communal dining area.
It is also important to have some flexibility in classroom layout. Lightweight, easy-to-move furniture allows for quick reconfiguration of the space to accommodate different activities, group sizes, and teaching methods.
In addition to traditional tables and chairs, consider incorporating other seating options such as upholstered cushions, bean bags or low benches. These can create more informal and comfortable areas for reading, storytelling or relaxing.
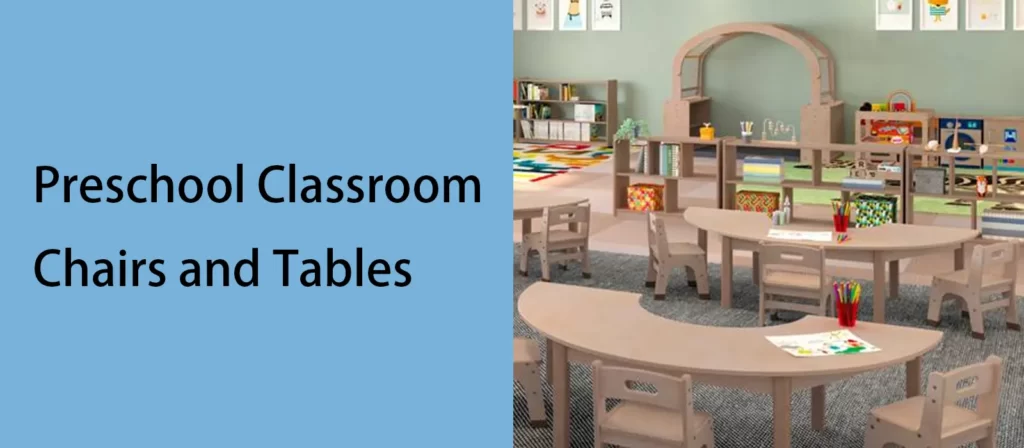
Basic Design Requirements for Preschool Classrooms
Understand the basic requirements needed for a preschool floor plan. These requirements also apply to daycare classroom layout design.
- Storage Space: A dedicated area for storing supplies and equipment.
- Outdoor Spaces: Safe and engaging areas for outdoor activities and play.
- Reception Area: A welcoming space for greeting parents and visitors.
- Changing Areas: Facilities for children’s clothing changes and storage.
- Offices for Staff: Private spaces for staff work and administration.
- Restrooms for Children: Easily accessible and child-friendly bathroom facilities.
- Staff Meeting Rooms: Areas for staff discussions and planning sessions.
- Classrooms: Learning spaces designed for children’s educational activities.
Preschool Floor Plan Ideas
Whether you’re planning a small, medium, or large preschool classroom, the preschool classroom layout can make or break the learning experience.
Small Preschool Floor Plan Design
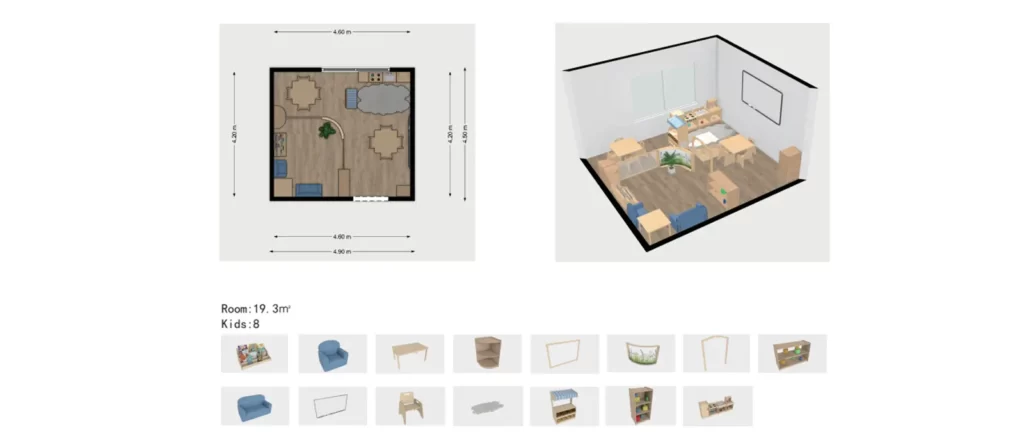
Designing a small preschool classroom requires creative use of space. Every inch counts. Here’s how to maximize a small floor plan:
- Multi-functional Furniture: Opt for furniture that serves multiple purposes. For example, tables with built-in storage or stackable chairs save space.
- Vertical Solutions: Utilize wall space for storage and displays. Wall-mounted shelves and hanging organizers can be a game-changer.
- Open Floor Concept: Keep the center of the room open. This allows for flexibility in activities and better supervision.
- Light and Color: Use light colors to make the room feel larger. Mirrors can also create an illusion of more space.
- Defined Areas: Even in a small space, it’s important to have clearly defined areas for different activities. This can be achieved through area rugs or color-coded zones.
Maximizing Every Corner
In a small preschool classroom, every corner should have a purpose. Whether it’s a cozy reading nook or a compact art station. Utilizing corner shelves and triangular tables can make these often-overlooked spaces highly functional.
Flexibility is Key
Flexibility is especially important in a small space. Furniture on wheels, foldable tables, and collapsible storage units allow for quick reconfiguration of the space to suit different activities or needs.
Medium Preschool Floor Plan Design

A medium-sized preschool classroom offers more flexibility in design. Here’s how to effectively utilize this space:
- Zoning: Divide the space into specific zones for different activities – a reading area, a play area, an arts and crafts corner, etc. This helps in organizing activities and managing noise levels.
- Mobile Partitions: Use mobile partitions to create smaller, intimate spaces within the classroom. This can be useful for group activities or when you need to change the layout.
- Interactive Walls: Dedicate wall space for interactive elements like whiteboards, bulletin boards, or sensory panels.
- Seating Arrangements: Experiment with different seating arrangements. U-shaped or circular setups can encourage interaction and collaboration among children.
Inclusive Design
Consider inclusivity in your design. Ensure that the classroom setup is accessible to all children, including those with special needs. This might mean having adjustable furniture, ample space for wheelchair access, and sensory-friendly zones.
Large Preschool Floor Plan Design
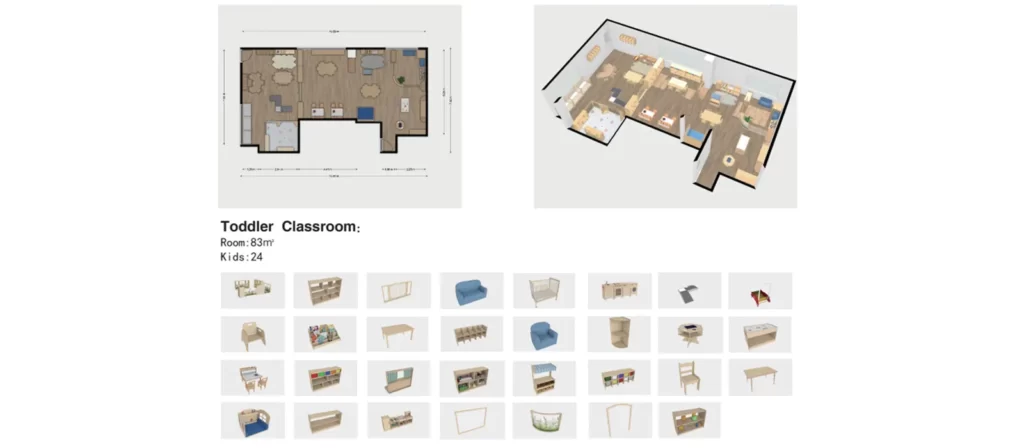
With more space comes greater flexibility, but also the challenge of making the environment feel welcoming and not overwhelming. Here’s how to approach a large preschool classroom design:
- Dedicated Learning Centers: Make use of ample space by creating dedicated learning centers – science corners, reading libraries, art studios and play areas.
- Adequate space for activities: Ensure that there is enough space for physical activities.
- Acoustic management: Larger spaces often become noisy. Use carpeting, soft furniture and acoustic panels to manage sound levels.
Creative Use of Space
In a large classroom, it’s important to be creative with your space. Think about unique furniture arrangements and unconventional learning areas, like a mini-theatre for puppet shows or a greenhouse corner for learning about plants.
Community Building
A large space offers the opportunity to create a sense of community. Set up areas where children can gather in groups, encouraging social interaction and collaborative learning.
Preschool Floor Plan Design Example
Xiha Montessori is a leading manufacturer and supplier of pre-school furniture, providing one-stop service from classroom design to customization of products according to your needs, below are some of the preschool classroom floor plans that we have designed.
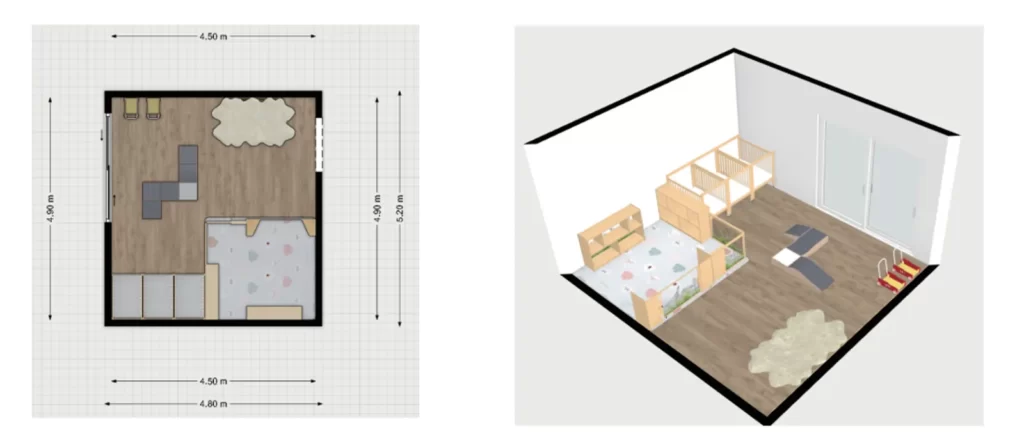

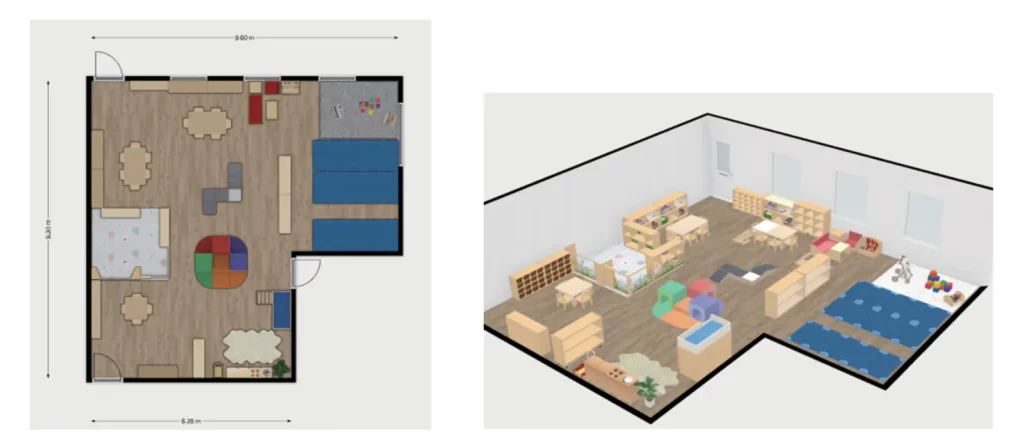
Contact us for more layout information and a one-stop shop for your school!
Conclusion
In conclusion, designing a preschool floor plan is a nuanced process that intertwines safety, functionality, and creativity. It’s about creating spaces that not only meet the physical needs of children but also inspire and facilitate their learning and development. By focusing on these aspects, a preschool can provide a solid foundation for the young learners’ educational journey.
We hope you find this guide useful.

