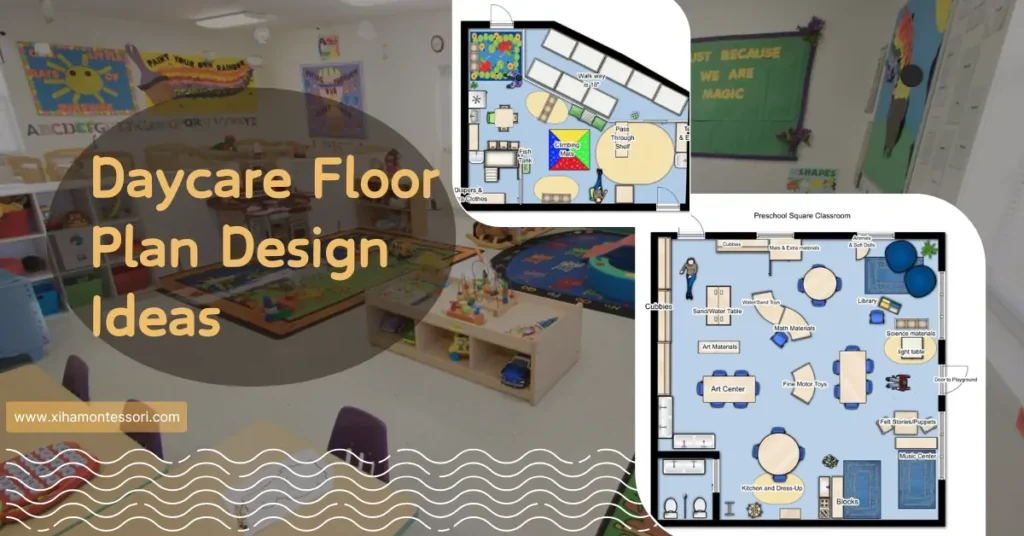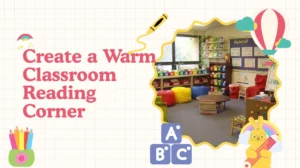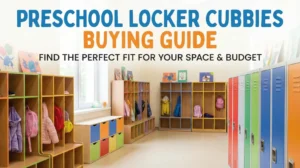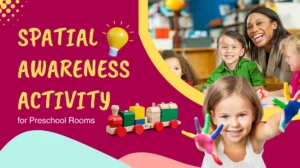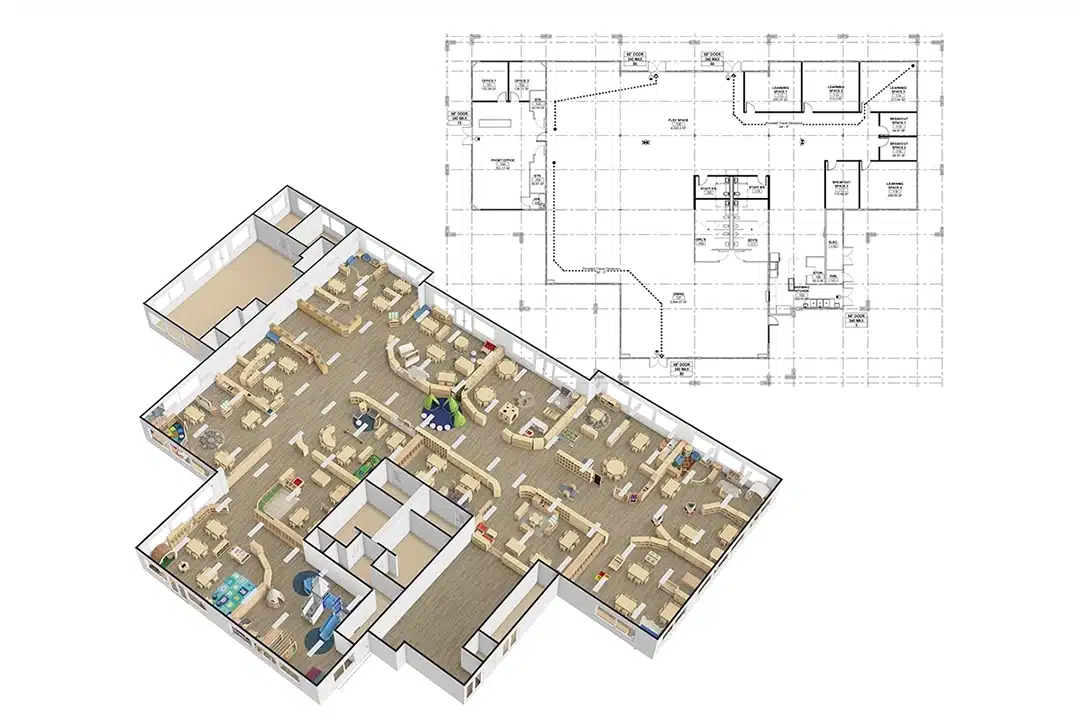For many daycare owners, one of the biggest challenges is making the most of the space they have. A room can quickly feel crowded or confusing if the layout doesn’t work well. When furniture blocks the flow or learning areas blend together, it becomes harder for teachers to manage routines and for children to move and explore safely.
If you’re planning a new daycare or upgrading an existing one in 2026, your daycare floor plan plan must meet all three of the following requirements:
- Through oversight: reasonable area, safety exits, sightlines, and traffic flow planning.
- Good operation: Teachers can see most children from one position, and the routes for picking up, dropping off, delivering meals, and cleaning are all smooth.
- To put parents at ease: The space feels bright, safe, and orderly as soon as you walk in, yet it is also warm and welcoming.
The big shift in 2026? A good daycare floor plan is no longer just “rooms plus corridors”. It’s a flexible learning environment:
- Clear zoning for different age groups and activity types
- Flexible spaces that can switch between circle time, small-group work, and quiet play
- Natural light, greenery, and sensory-friendly corners
- Smooth circulation for children, parents, and staff
In this article, you’ll find easy-to-follow ideas and real examples to help you plan your daycare layout, so your classroom feels open, organized, and ready for happy learning.
What Are the Priorities for Daycare Floor Plan Design?
Every successful daycare layout is built on a few non-negotiable design priorities. These don’t need to be overwhelming, but they should guide every decision from square footage to classroom flow.
Regulations vary by country and city. The figures below reflect common ranges and international experience. They are meant to help you compare with local standards, not replace official local regulations.
1. Start With Space Per Child, Not With the Furniture
Before you think about colors, toys or cute reading nooks, you need to know:
- How many children are you planning to enroll?
- How are they distributed by age (infants, toddlers, preschoolers)?
Regulations in many regions specify a minimum usable area per child. Beyond that, high-quality centers usually offer more generous space so children and staff don’t feel cramped. As a rule of thumb, aim for:
- Many design guidelines in North America and Europe suggest a minimum activity space of about 3.25–3.7 m² per child (35–40 ft²). High-quality centers often provide more generous space.
- Enough classroom space that you can reduce capacity by 10–20% below the legal maximum and still be profitable.
- A layout that leaves some “white space” for group activities and future flexibility.
You can use a simple formula to roughly estimate capacity:
Usable activity area (excluding kitchen, equipment rooms, etc.) ÷ required activity area per child ≈ maximum number of children
When you design your daycare floor plan with comfort, not just compliance, in mind, it shows up in calmer children, less clutter, and easier supervision.
2. Functional Zones: These Areas Are Essential
A complete daycare floor plan generally includes:
- Reception & Entrance Area: front desk, parent waiting area, shoe storage, stroller parking
- Age-Based Classrooms: Infant (0–18 months), Toddler (18–36 months), Preschool (3–6 years)
- Multi-Purpose Activity Room: combined activities, activity display area, parent engagement activities
- Kitchen / Food Prep Area: hot food prep, cold food prep, dishwashing, waste temporary storage
- Toilets & Handwashing Areas: near classrooms, within teachers’ line of sight
- Outdoor Activity Area: divided by function, typically sand area, grass area, riding path
- Staff Area: office, meeting/training room, storage, staff lounge
- Equipment & Back-of-House: storage room, cleaning room, electrical room, HVAC room, etc.
3. Flexible Spaces Instead of Single-Purpose Rooms
2026 childcare design is all about flexibility. A rigid floor plan where each room can only do one thing is hard to adapt, especially as your enrollment pattern changes.
In a flexible daycare floor plan, you’ll often see:
- Open areas that can be reconfigured during the day
- Furniture on wheels that can be moved by adults quickly
- Foldable or stackable tables and chairs
- Low shelves used as soft dividers between activity zones
One room might serve as:
- Morning circle time space
- Later in the day, a small-group project space
- In the afternoon, a quiet reading and social area
Instead of building extra rooms, you build extra options into each room.
4. Circulation & Supervision: Teachers Shouldn’t Have to “Chase”
A well-designed daycare floor plan allows teachers to see most children from a primary standing position.
Practical design tips:
- Avoid long, deep classrooms with no windows
- Use half-height partitions and glass doors to maintain visual transparency
- Keep corridors as straight and wide as possible, avoid excessive 90-degree turns
- Place toilets along one side of classrooms, with open sightlines or partial openness for easy supervision
5. Natural Light and Biophilic Design
Another strong 2026 trend: treating daylight and nature as core design elements, not decoration.
When you lay out your daycare floor plan:
- Place infant and toddler rooms along the best window walls
- Keep enough wall space for display and storage, but avoid blocking large windows with tall cabinets
- Align indoor activity areas with views to outdoor play spaces when possible
- Integrate simple biophilic features: potted plants (safe species), wood textures, soft natural colors
Children (and adults) are calmer and more focused in spaces that feel connected to the outside world. A well-planned layout can create that feeling even in a tight urban site.
6. Sensory-Friendly Corners and “Micro-Retreats”
Not every child thrives in loud, open spaces all day. A modern daycare floor plan builds in small retreats:
- A reading nook tucked into a corner with cushions and soft lighting
- A little alcove under a loft or stair (designed safely)
- A cozy “calm corner” with sensory tools and soft textures
These don’t require extra rooms. When you’re sketching your daycare floor plan, mark two or three spots per classroom where a child can step half a meter away from the action and feel sheltered.
How to Plan Your Daycare Layout?
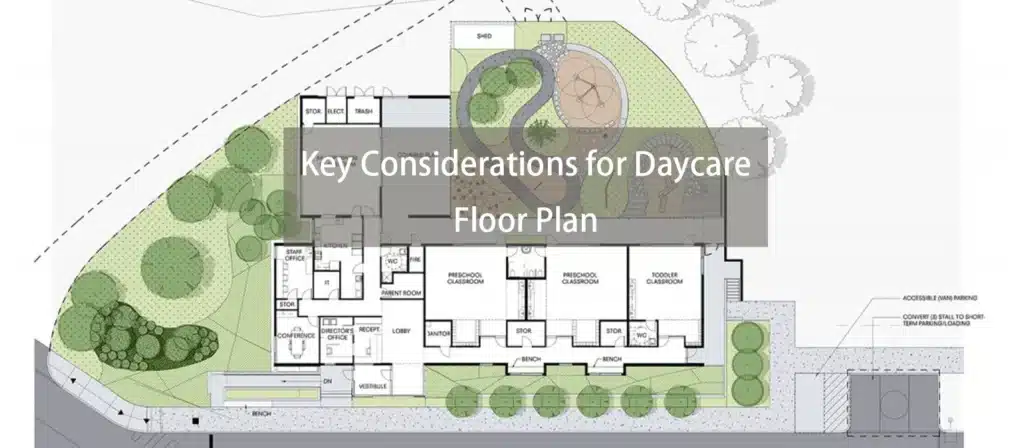
When designing a preschool floor plan, several key considerations must be considered. These include the children’s needs, the staff’s requirements, and the space’s practical aspects.
- Total number of children in classrooms
- Number of staff
- Total number of regular visitors
- Number of classrooms required
- Space required for staff
- Children’s needs
- Sufficient indoor space for activities
- Entrance/reception area
- Food preparation space
- Sufficient space for daycare outdoor equipment
- Storage space
- Set up different types of stations
- Behavior management space
- Amount of furniture and other materials
Daycare Floor Plan Layout Ideas
Innovative classroom layout ideas can transform a daycare center, making it a more effective and enjoyable space for children and staff. Here are some trending layout ideas.
Small Daycare Floor Plan – Around 120 m²
One main age group (for example 2–4 years). Capacity around 20–25 children
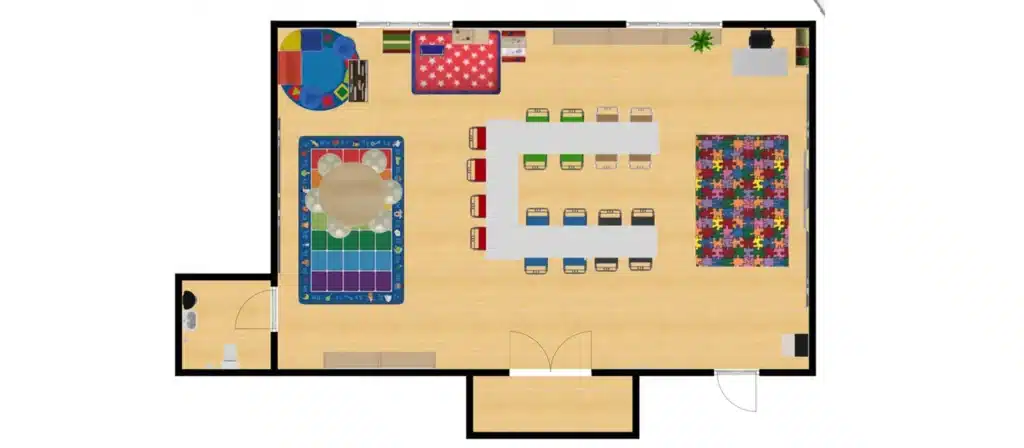
Typical daycare floor plan structure:
- Entrance and foyer (approx. 10 m²):
Reception desk, parent seating, shoe and coat storage, stroller parking - Main classroom (60–70 m²):
Flexible open space divided into zones with low shelves and rugs
One corner for reading, one for art, one for dramatic play, one for blocks
A small calm corner for children who need a break - Children’s bathroom (10–15 m²):
Right next to the classroom, visible from the main room - Small kitchen or pantry (10 m²):
For reheating and serving food, not heavy cooking - Storage and staff area (10–15 m²):
For cleaning supplies, extra toys, and a small staff desk or rest point
The key in a small daycare floor plan is minimizing wasted corridor space and making one large room do multiple jobs through clever internal layout and furniture choices.
Medium Daycare Floor Plan – Around 300 m²
Infants, toddlers, and preschoolers. Total capacity roughly 40–60 children (depending on regulations)
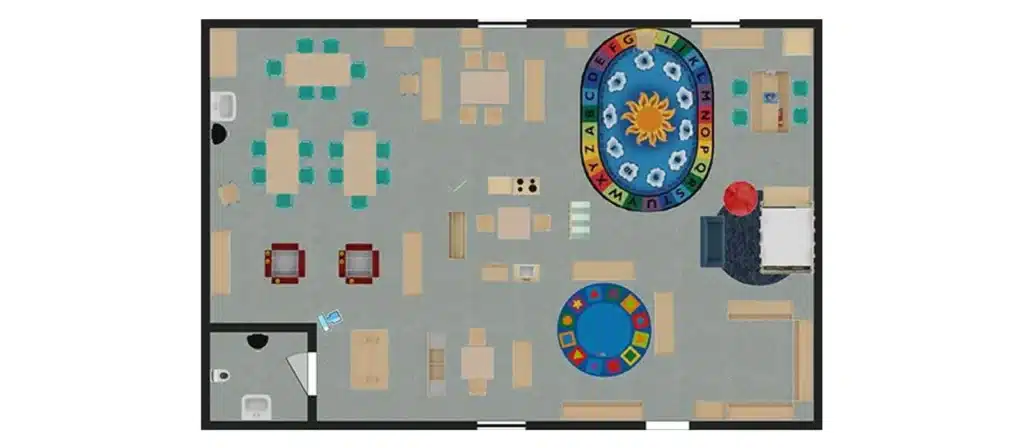
Typical layout:
- Entrance and reception (30–40 m²):
Larger stroller area, communication boards, and a comfortable waiting space. - Infant rooms (two rooms, ~30 m² each):
Each with a play zone, a safe crawling area, sleeping area, and changing table.
Positioned in a quieter wing of the building. - Toddler rooms (two rooms, ~35–40 m² each):
Close to the main activity or multi-purpose space. - Preschool room(s) (40–45 m²):
Possibly connected by a sliding partition to a multi-purpose room. - Multi-purpose room (40–50 m²):
For indoor gross motor play, performances, parent meetings, and combined activities. - Kitchen and food service (around 30 m²):
Strategically placed between service entry and serving areas. - Staff room and offices (20–30 m²):
Slightly tucked away but still near the center of operations. - Children’s bathrooms distributed near each classroom group
In this kind of daycare floor plan, the biggest challenge is keeping things legible and not labyrinth-like. Clear signage, wide main corridors, and consistent patterns help parents and children orient themselves quickly.
Large Daycare Floor Plan – 500 m² and Above
Full early learning center with multiple age groups, possibly mixed programs (daycare + preschool + after-school)
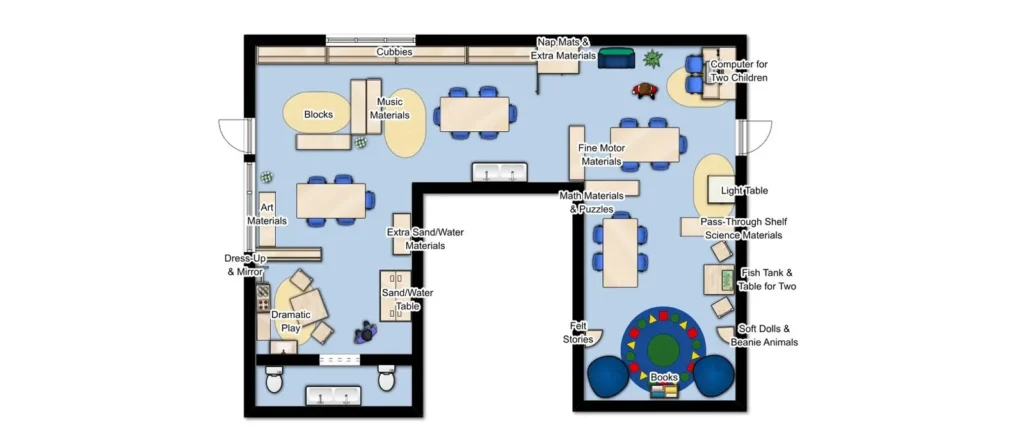
The daycare floor plan here needs to function almost like a small campus:
- Age-segmented classroom wings: Infants, toddlers, and preschoolers should have separate wings or clusters, each with age-appropriate amenities.
- Specialty spaces: Include multipurpose rooms, sensory rooms, libraries, and indoor gross-motor play areas.
- Dedicated staff facilities: Staff lounges, private offices, training rooms, and supply storage improve retention and efficiency.
- Efficient traffic patterns: Wide hallways, staggered pickup zones, and logical flow reduce congestion during peak times.
- Technology integration: Plan for digital check-in stations, security systems, and classroom tech tools, with wiring and power needs addressed in the layout.
In large-scale operations, the floor plan must support high occupancy without sacrificing the individual care and learning environment that defines quality child care. Each space should feel intentional, not institutional.
Essential Areas in a Daycare Floor Plan
The biggest difference between an amateur layout and a professional daycare floor plan is zoning.
Instead of thinking in terms of “rooms only,” think in terms of function zones.
A strong daycare layout usually includes:
- Reception and Registration Area:
This is where families walk in each morning, often juggling bags, bottles, and babies. The space needs to feel warm and secure, but also efficient. A desk for staff check-in, a place to store sign-in tablets or paper logs, and a view into the classrooms go a long way in making parents feel confident and welcomed. - Waiting Area:
Drop-off and pick-up don’t always happen like clockwork. A small area with a couple of chairs and some space for strollers gives parents a spot to pause. It’s also helpful when families need to chat with staff or wait during late pickups without crowding the main entry. - Storage Area:
Daycares need more storage than you think—extra bedding, seasonal clothes, rotating toys, art supplies, and emergency kits all need a place to go. Cubby systems work great in classrooms for daily kid gear, but don’t forget about centralized storage for larger or less-used items. - Changing Room:
If you’re caring for infants or toddlers, a changing area is a must. It doesn’t have to be fancy—just clean, practical, and close to where kids spend their time. Most centers include a changing table, nearby handwashing sink, and shelves stocked with wipes, gloves, and diapers. - Activity Area:
This is where the real magic happens—painting, block-building, dress-up, you name it. Good activity areas don’t have to be huge, but they should offer variety and be easy to supervise. Kids need freedom to explore, and teachers need to be able to see everything with a quick glance. - Sleep Area:
Nap time can be one of the most peaceful—or stressful—parts of the day depending on the setup. For infants, that means a quiet, darkened room with spaced-out cribs. For toddlers and preschoolers, mats or cots in a dim, calm area of the classroom work well. Keep it cozy, not cluttered. - Classroom Learning Area:
Structured learning might only take up part of the day, but it still needs a clear home base. Tables and chairs that fit small bodies, materials like pencils and books, maybe a whiteboard or felt board for group time—it doesn’t need to look like school, but it should feel like a space for growing minds. - Dining Area:
Meals can happen in a central dining room or right inside the classroom, depending on the size of the center. Either way, kid-sized tables and chairs, a handwashing station nearby, and surfaces that are easy to wipe clean are must-haves. Keep the vibe calm and organized to make meals enjoyable for everyone. - Toilets and Changing Tables:
These should be close to the action, especially for young children who are potty training. Bathrooms with low toilets and sinks encourage independence, while diaper stations near toddler rooms help staff handle quick changes without leaving the group. - Staff and Administrative Offices:
Teachers need a place to breathe, plan, and handle the behind-the-scenes tasks that keep things running. Even a small break room or quiet nook makes a difference. The director’s office or admin area should also be close to the front—where parents can pop in and paperwork stays organized.
When these areas are separated clearly but still connected logically, children feel calmer and teachers have better control.

Daycare Floor Plan Examples
There’s no one right way to lay out a daycare. The best design depends on your space, your goals, and the families you serve. Some programs thrive in cozy home settings, while others run out of purpose-built facilities with room for dozens of children. Below are a few popular styles of daycare floor plans that providers across the U.S. often use—each with its own personality and strengths.
Traditional Room-Based Layout
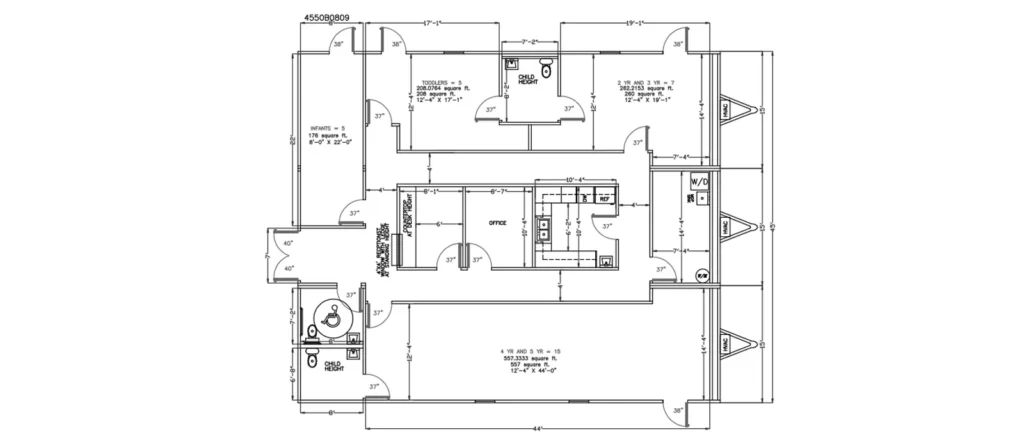
This is one of the most common and familiar daycare designs, especially in licensed centers that serve multiple age groups. In this layout, each classroom is completely enclosed, separated by full-height walls and doors. Infants, toddlers, and preschoolers each have their own space, often with dedicated bathrooms or changing areas attached.
It’s a practical choice for centers that value structure, quiet zones, and regulatory clarity. Having defined spaces makes it easier to manage staff-to-child ratios and age-appropriate activities. While it can limit flexibility, this setup works well in school-like settings or centers housed in larger commercial buildings.
Open Concept Floor Plan
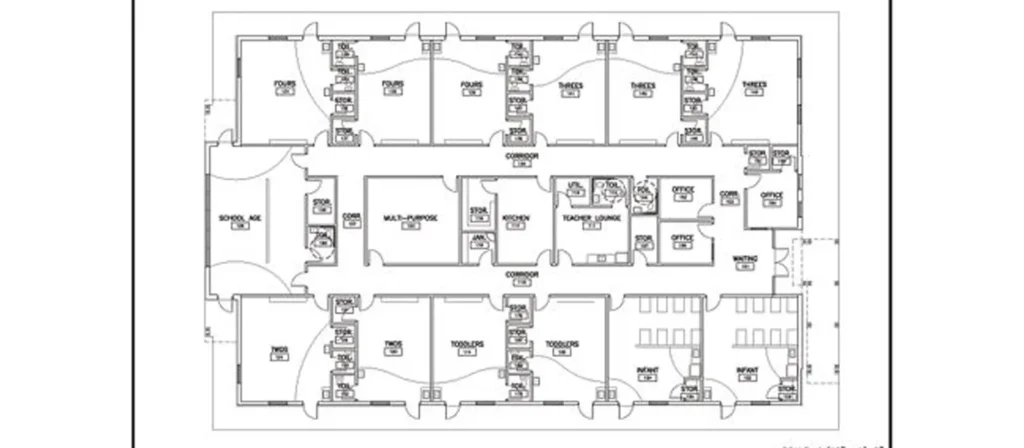
If your program values flexibility, shared learning, and transparency, an open concept layout might be the right fit. Instead of walled-off classrooms, the space is divided using furniture, rugs, or low partitions. Children move freely between different activity zones—like art, blocks, reading, or dramatic play—while staff can keep eyes on multiple areas from a central point.
This design works especially well for Montessori, Reggio Emilia, or other child-directed programs. However, it requires thoughtful planning to manage noise levels and transitions, and it’s not ideal in states where licensing requires strict room separation by age.
Pod-Style Layout
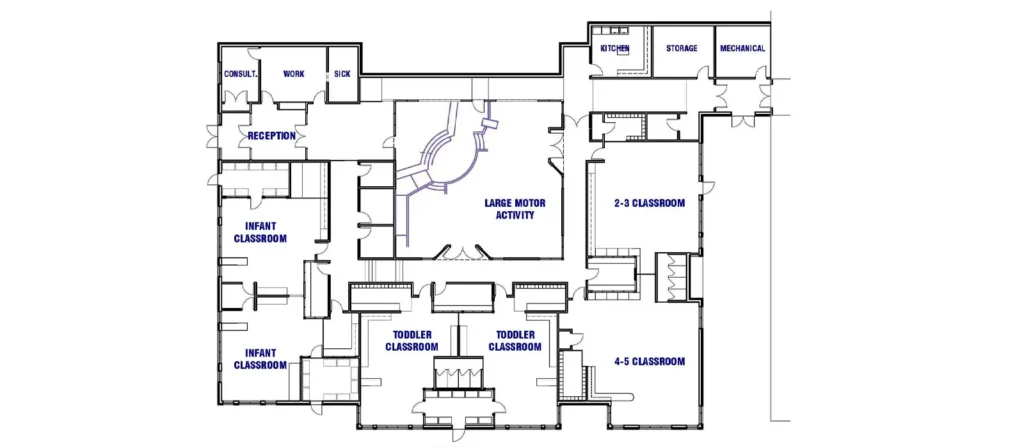
This design clusters classrooms into small “pods” by age group, each with its own mini restrooms, play areas, and entrances. It’s common in mid- to large-size programs where you want clear boundaries between infants, toddlers, and preschoolers but still want shared access to spaces like the kitchen or playground. This setup supports licensing compliance and keeps transitions smoother by age.
Home-Based or Family Childcare Layout
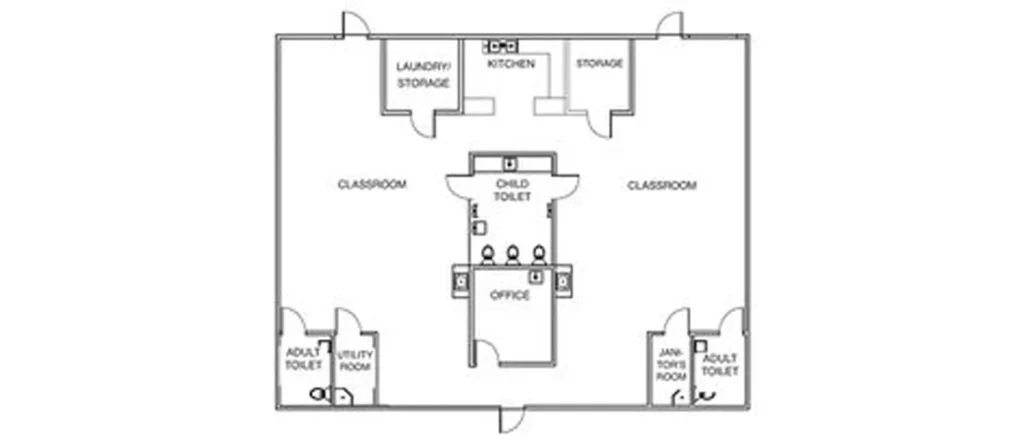
Home-based daycare programs (often referred to as “family childcare”) typically operate out of a provider’s residence and follow a much more intimate layout. A living room might be transformed into a multi-age playroom, while bedrooms become quiet nap spaces. Meals are often served at a kitchen table, and diapering areas are incorporated into the existing bathrooms.
Central Corridor Plan
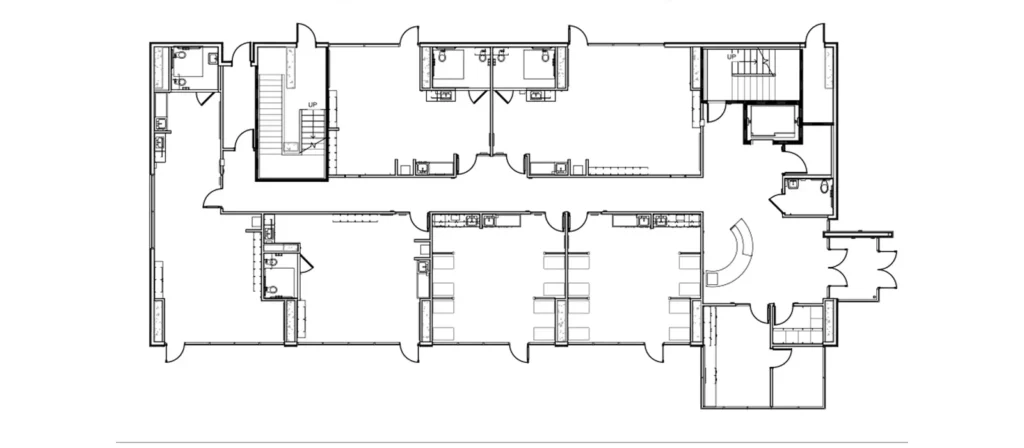
Often found in converted office buildings or churches, this layout features a central hallway with classrooms on either side. It’s efficient, easy to navigate, and gives each age group its own room. You’ll often find administrative offices near the entrance, with classrooms further back and direct exits to outdoor play areas.
Outdoor-Focused Design
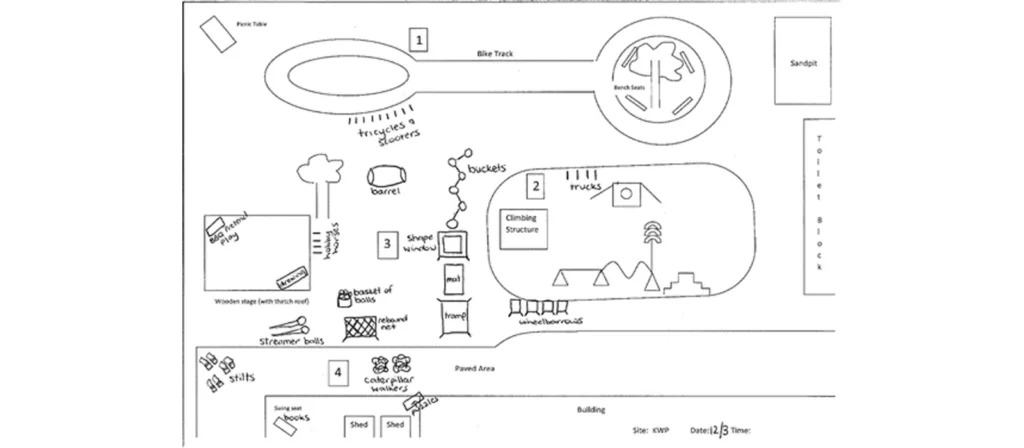
This floor plan centers around an outdoor courtyard or garden, with classrooms and activity zones built around it. It’s especially popular in areas with good weather year-round (like California or Arizona) or programs with a nature-based philosophy. The outdoor space becomes part of the learning environment rather than an add-on.
Inside, you’ll find mud sinks near exits, cubbies for outdoor gear, and floors that can handle wet shoes and messy play. These environments support gross motor development, sensory exploration, and environmental education. For many programs, especially those that embrace a “forest school” or “nature preschool” model, this layout isn’t just a style—it’s central to their mission.
Below Are Examples of Daycare Floor Plans That Were Designed.
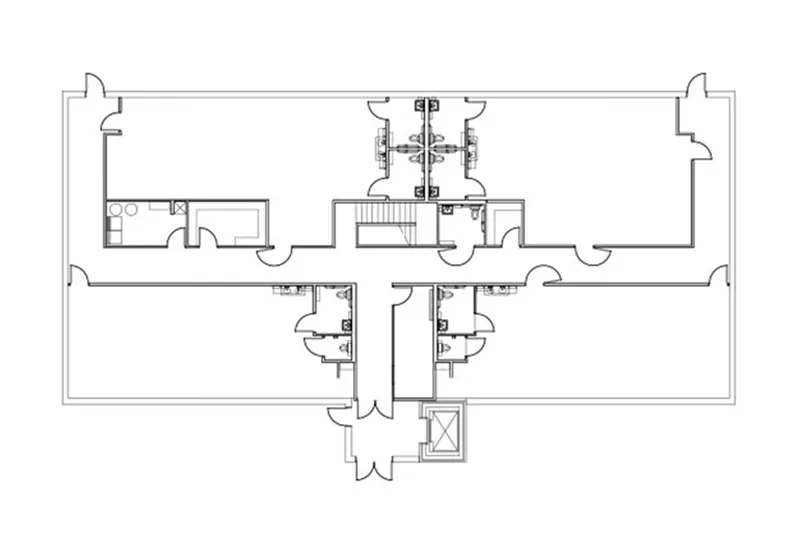
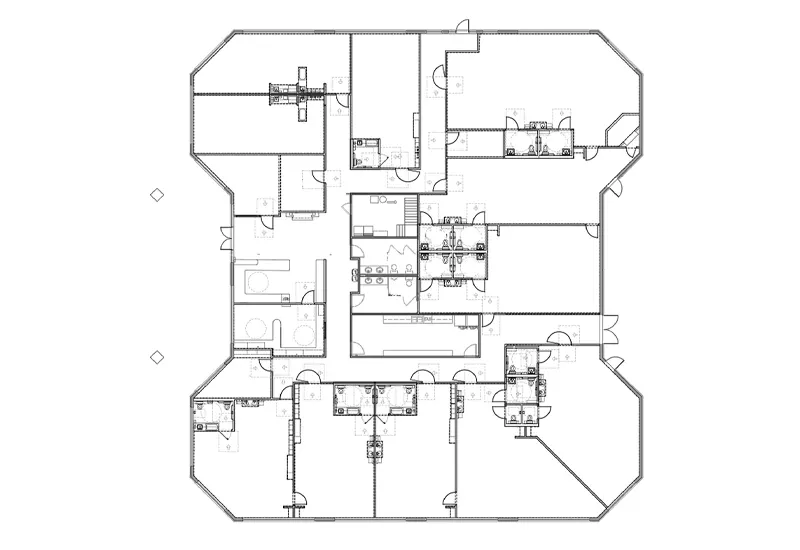
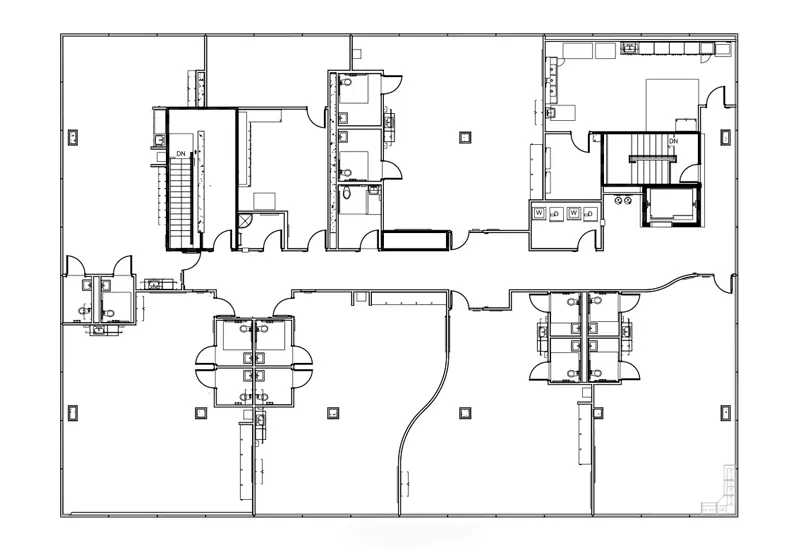
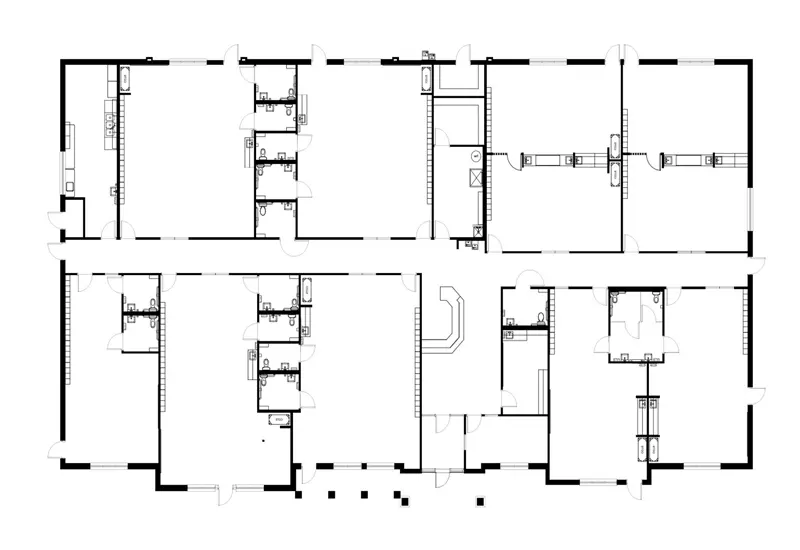
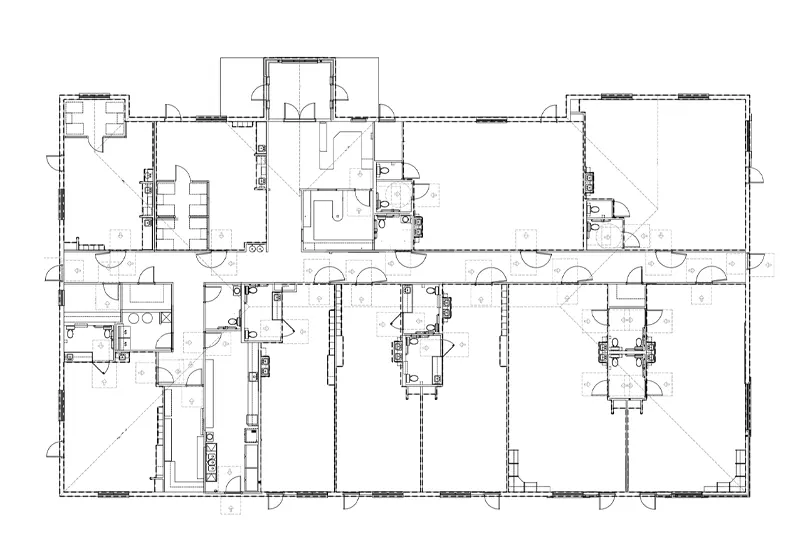
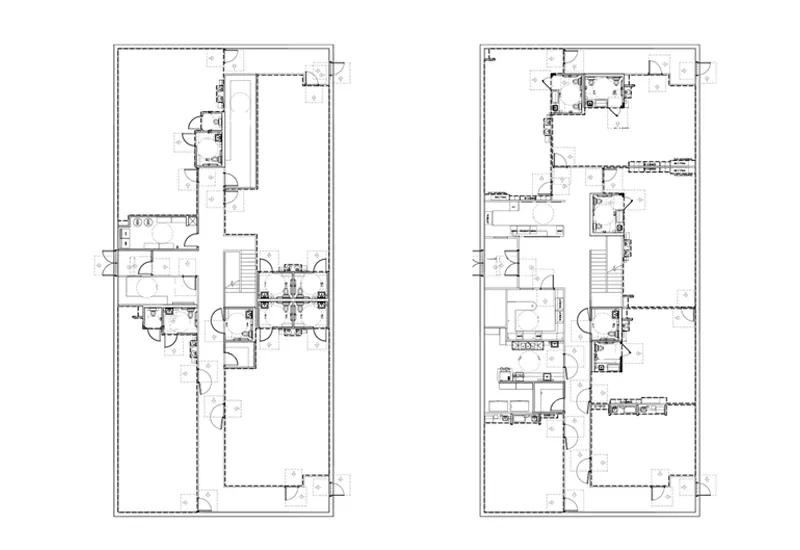
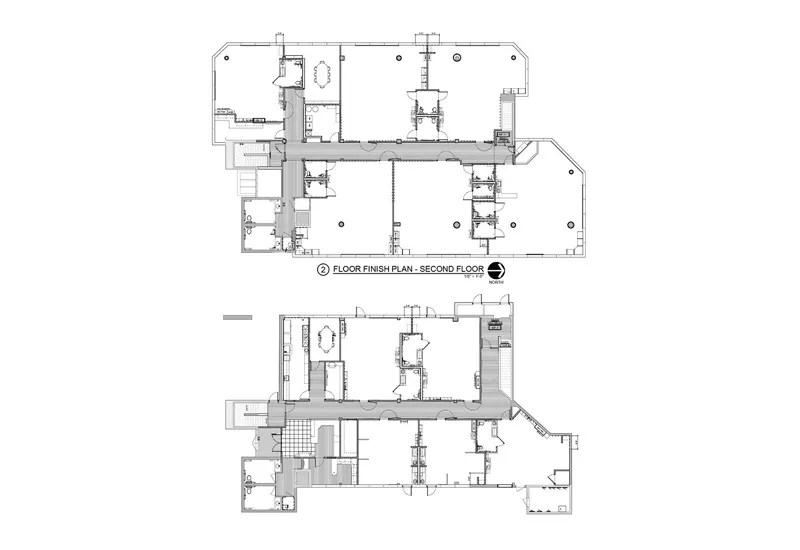
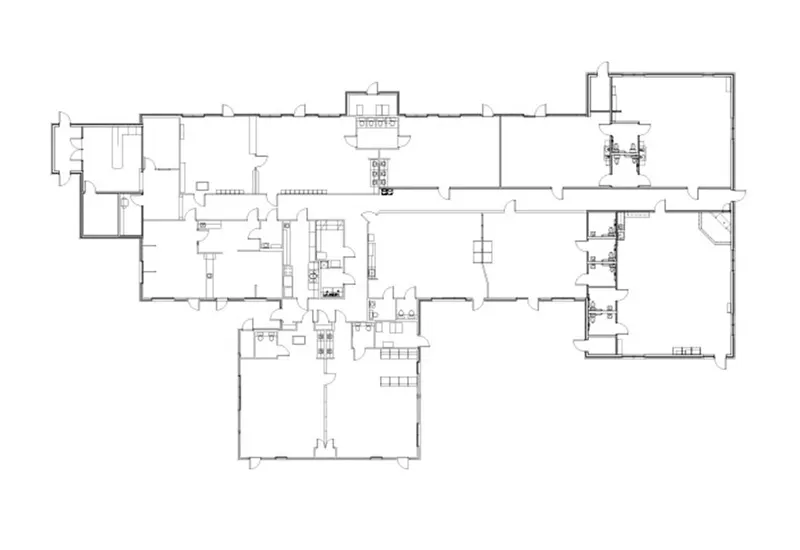
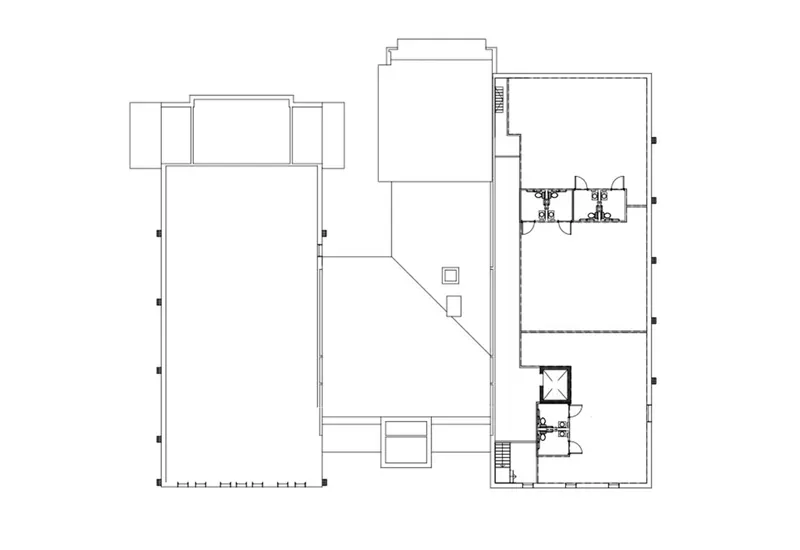

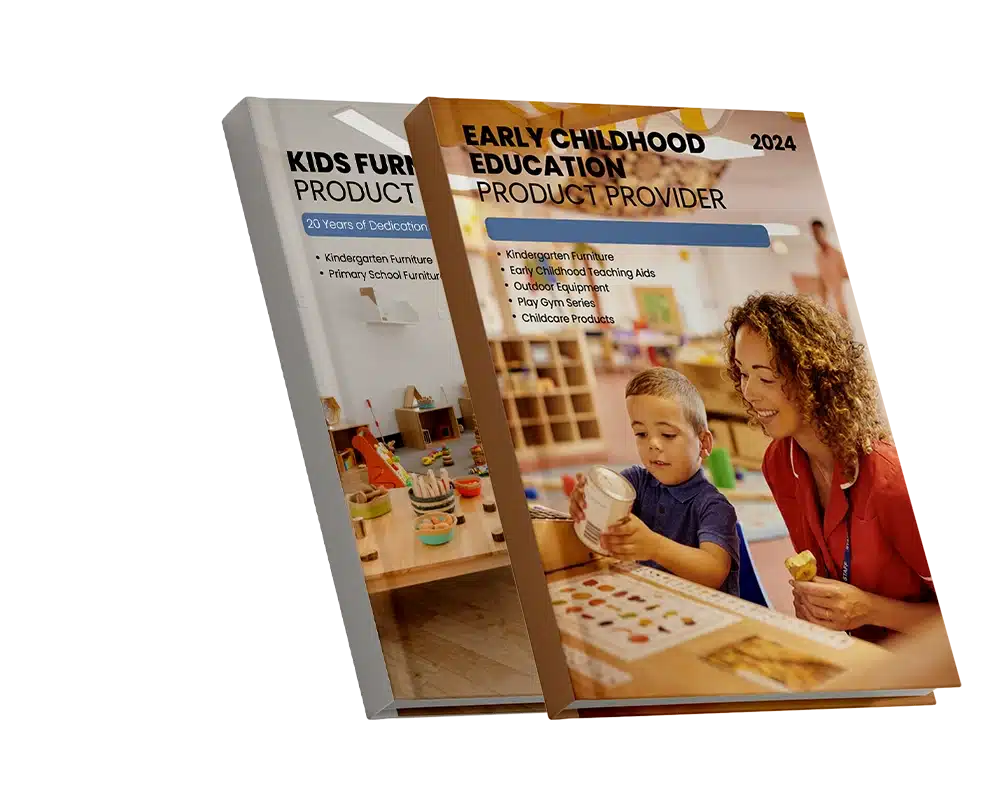
These examples can serve as a starting point for designing a daycare that meets the needs of children, parents and staff. Each program emphasizes safety, functionality and a stimulating environment that promotes child development.
If you would like more information about preschool floor plans, please get in touch with Xiha Montessori for more information.
Other Considerations for Designing a Daycare Floor Plan
Beyond aesthetics and functionality, your floor plan must serve your mission, comply with legal obligations, and leave room for long-term growth.
Project Needs Assessment
Before drawing a single line, answer:
- How many children do you plan to serve daily?
- What are the staff-to-child ratios required by your state?
- Will your center be for-profit, nonprofit, or part of a school system?
- Do you need multi-language or special needs accommodations?
These questions shape not just layout but zoning, staffing, furniture needs, and funding sources.
For instance, a Head Start center will have stricter classroom area requirements and inclusive features like family-style dining and dedicated parent spaces.
Legal and Safety Requirements
Every U.S. state has unique licensing standards for floor space, egress, staff restrooms, cleaning zones, diapering facilities, and more.
Common legal design needs include:
- Separate HVAC systems for food prep vs child play areas.
- Height-specific sinks and toilets for children under age five.
- One diaper-changing station per 8 infants, typically in an isolated yet supervised area.
- Storage for hazardous materials locked and out of children’s reach.
Your floor plan must be built with the licensing checklist in hand. Failure to comply often results in costly rework or denied operating permits.
Future Scalability Planning
Will you be serving the same number of children in 3 years?
Many centers underestimate their future needs. Designing with scalability in mind might include:
- Expandable classrooms that can be split or combined.
- Multipurpose rooms used for events, overflow, or new age groups.
- Modular furniture systems that shift with changing classroom demographics.
Some providers in suburban areas purchase adjacent land or lease extra rooms in anticipation of growth. Include expansion corridors or neutral shared areas in your plan if possible.
Accessibility and Inclusivity
Under the Americans with Disabilities Act (ADA), all child care facilities must offer equitable access. But great centers go beyond compliance.
Design inclusively with:
- Wide pathways for wheelchairs and strollers.
- Sensory-sensitive zones for children with autism or sensory processing needs.
- Gender-neutral restrooms with appropriate supervision.
- Visual guides for ESL learners or children with speech delays.
Final Checklist for a Daycare Floor Plan
Before finalising your Daycare Floor Plan, run through this checklist:
- Do you meet local licensing space‑per‑child and safety requirements?
- Is the zoning clear: reception, classrooms by age, rest/naps, play, outdoor, staff zones?
- Are sight‑lines to all key areas unobstructed?
- Are quiet zones separated from noisy zones?
- Is the drop‑off/pick‑up flow safe and efficient?
- Are the restrooms, storage, staff areas logically located and accessible?
- Is the furniture age‑appropriate and sized for children?
- Have you planned natural light, ventilation, and healthy environmental factors?
- Does the layout allow for flexibility and future adaptation?
- Have you incorporated inclusive design and accessibility?
- Is the budget realistic for furniture, finishes, and build‑out?
Running through this checklist ensures your Daycare Floor Plan is robust, thoughtful, and ready to support children, staff and families.
Frequently Asked Questions
1. Common Mistakes When Designing Daycare Floor Plans?
- Lack of childproofing
- Limited outdoor space
- No child-centered design
- No additional nap area
2. How Much Space Do You Need per Child in a Daycare Center?
This is the question that can make or break your licensing approval—and your daily operations.
State-By-State Minimum Requirements
While federal standards suggest 35 square feet of usable space per child, most U.S. states have specific numbers depending on age and usage.
Here’s a simplified breakdown for indoor space:
| Age Group | Minimum Square Feet per Child |
|---|---|
| Infants (0–18 mo) | 45–50 sq ft |
| Toddlers (18–36 mo) | 40–45 sq ft |
| Preschoolers (3–5 yrs) | 35–40 sq ft |
| Mixed-age groups | Varies by ratio and age mix |
Outdoor space is usually required at 75–100 square feet per child, depending on state regulations and whether the center operates full-day or part-day.
Some states, like Oregon or Washington, even mandate covered outdoor space for rainy weather conditions.
What Counts as Usable Space?
When calculating square footage, you must exclude:
- Bathrooms
- Hallways
- Closets
- Kitchen areas (unless part of teaching space)
- Staff lounges
Only the learning and child activity areas count.
For example, if your classroom is 600 square feet but 150 square feet is used for storage and traffic, only 450 sq ft is considered usable—enough for 12 preschoolers at 35 sq ft each.
Special Considerations
- Sleeping Area for Infants: Separate space is often required, with specific guidelines for cribs and spacing between them. At least 2-3 feet of space around each crib to allow for easy movement and access.
- Activity Rooms: Art, reading, and play areas should be designed to accommodate the specific needs of the age group.
- Eating Area: For a group of 20 children, you would need approximately 200-300 square feet, ensuring enough space for tables, chairs, and movement around the area.
- Bathrooms: Each toilet and sink should have at least 15-20 square feet for comfortable use and supervision.
- Art area: Typically, you might allocate about 100-150 square feet for an art area, depending on the number of children and planned activities.
- Reading corner: A cozy reading corner can be about 50-75 square feet, providing plenty of room for small bookshelves, cushions, and bean bags.
- Play Area: Depending on the size of the group, a play area may range from 150-300 square feet to allow for various activities and equipment.
What Daycare Floor Plan Creators Are There?
There are several software tools and platforms available that can help you create kindergarten floor plans. Here are some popular options:
1. RoomSketcher

- Features: Easy-to-use interface, drag-and-drop functionality, 3D visualization, and customization options.
- Use: Ideal for creating detailed floor plans, including furniture and equipment placement.
2. SmartDraw

- Features: Comprehensive library of symbols, templates, and integration with other tools like Microsoft Office and Google Workspace.
- Use: Suitable for both beginners and professionals to create detailed and professional-looking floor plans.
3. SketchUp

- Features: 3D modeling capabilities, extensive library of pre-designed components, and powerful design tools.
- Use: Great for creating highly detailed and customizable 3D floor plans, but may have a steeper learning curve.
4. Floorplanner

- Features: User-friendly interface, extensive furniture library, and ability to create 2D and 3D floor plans.
- Use: Perfect for quickly designing and visualizing floor plans with various customization options.

At Xiha Montessori, customized and comprehensive solutions are provided to meet the unique needs of daycare centers through specialized preschool furniture manufacturing and supply services. Services include detailed floor plan design, classroom layout planning, and customized furniture manufacturing to ensure a seamless and efficient process from concept to delivery. The one-stop shop simplifies the journey for the client, enabling them to realize their ideal classroom setup effortlessly.
6. HomeByMe
- Features: 3D rendering, realistic visualization, and community gallery for inspiration.
- Use: Ideal for creating and visualizing detailed floor plans and getting inspiration from other users’ designs.
7. Planner 5D

- Features: Intuitive drag-and-drop editor, 2D and 3D viewing modes, and large object library.
- Use: Suitable for creating attractive and detailed floor plans without needing advanced design skills.
What learning corners and related products should be included in a daycare floor plan?
A Montessori-inspired daycare floor plan should integrate diverse, purpose-driven learning corners to encourage independence, concentration, and exploration:
Practical Life Area – Child-sized tables, chairs, trays, and cleaning tools to develop self-care and motor skills.
Reading Nook – Low open bookshelves, cozy sofas, soft carpets, or a tree-shaped bookshelf for easy book access and a love of reading.
Sensorial Corner – Textured rugs, sorting materials, and tactile manipulatives to refine sensory perception.
Art & Creativity Zone – Easels, drawing tables, and organized art supplies for self-expression.
Nature Study Area – Indoor plants, observation tables, and magnifying tools to connect children with the natural world.
Each space should be furnished with safe, ergonomic, and age-appropriate materials to align with Montessori’s emphasis on freedom of movement, choice, and hands-on learning.
Conclusion
Daycare floor plans combine safety, flexibility, and creativity to create nurturing environments. By integrating open space, natural light, multi-functional areas, and innovative safety features, these designs set a new standard for daycare centers. When we embrace these trends, we can ensure that our daycare centers provide the best possible environment for children to grow and develop.
References
Barrett, P., Davies, F., Zhang, Y., & Barrett, L. (2015). The impact of classroom design on pupils’ learning: Final results of a holistic, multi-level analysis. Building and Environment, 89, 118-133.
Fardlillah, M., & Suryono, Y. (2019). Physical environment classroom: Principles and design elements of classroom in early childhood education. Jurnal Obsesi.
The Education Hub. (2020). Designing indoor spaces for living and learning in early childhood education.
Child Care Now. (2025). Why the physical environment matters in child care – Spotlight report.
Deng, S. (2024). An eco-psychological framework for research on the physical environment of children.
Colbert, J. (2006). Classroom design and how it influences behavior. Community Playthings.
Mealings, K., Demuth, K., Buchholz, J. M., & Dillon, H. (2015). Investigating the acoustics of a sample of open plan and enclosed kindergarten classrooms. Applied Acoustics.

