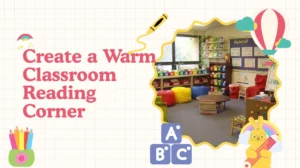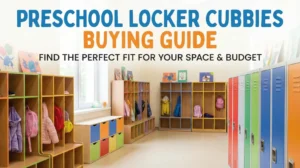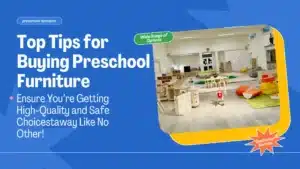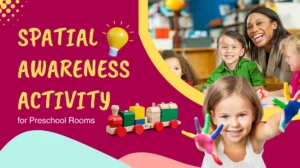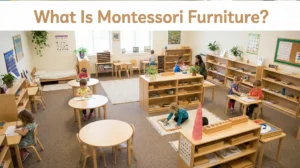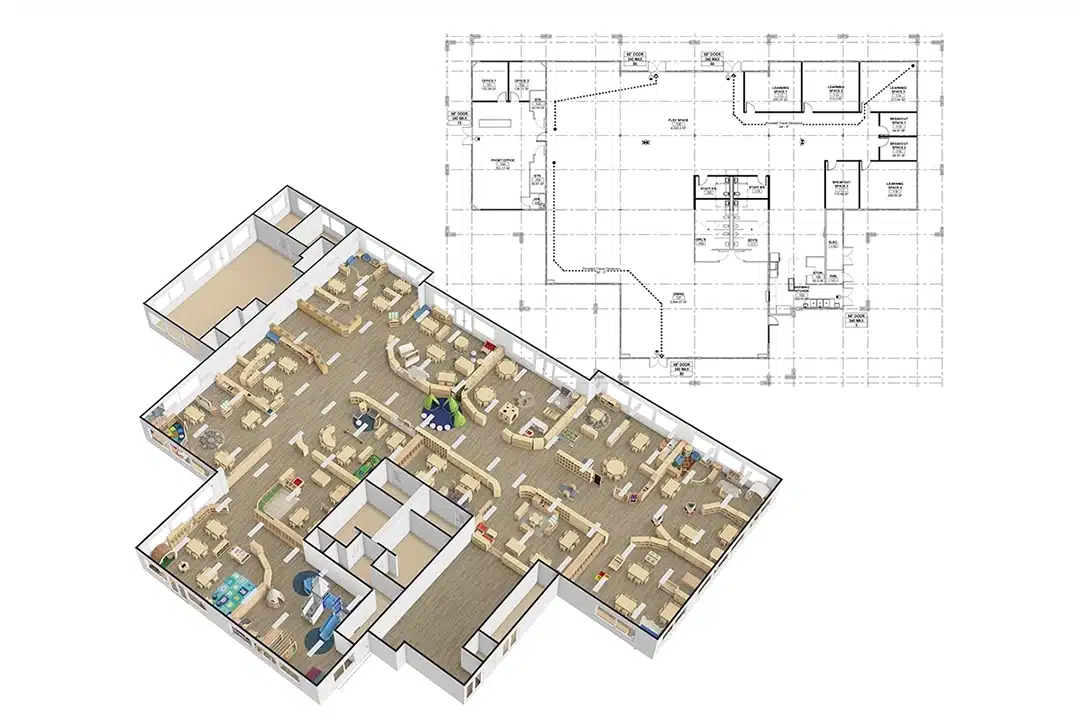Every preschool educator knows the importance of laying out a preschool classroom layout. Designing a preschool classroom layout can often be overwhelming. With so many aspects to consider – from safety to educational effectiveness – getting it right is especially important. The layout of a classroom can have a significant impact on the learning and development of young children.
The perfect preschool classroom layout is a harmonious blend of functionality and creativity. It should be safe, adaptable, and stimulating, encouraging young minds to explore and engage in various activities. This layout fosters the holistic development of children and fulfills their educational and emotional needs.
In this post, I aim to delve into the nuts and bolts of preschool classroom layouts, ensuring every aspect is thoroughly covered.
Why is preschool classroom layout so important?
Preschool classroom layout can influence behavior, learning outcomes, and even social interactions among children. The optimal layout considers factors such as space utilization, furniture arrangement, and accessibility of various learning materials.
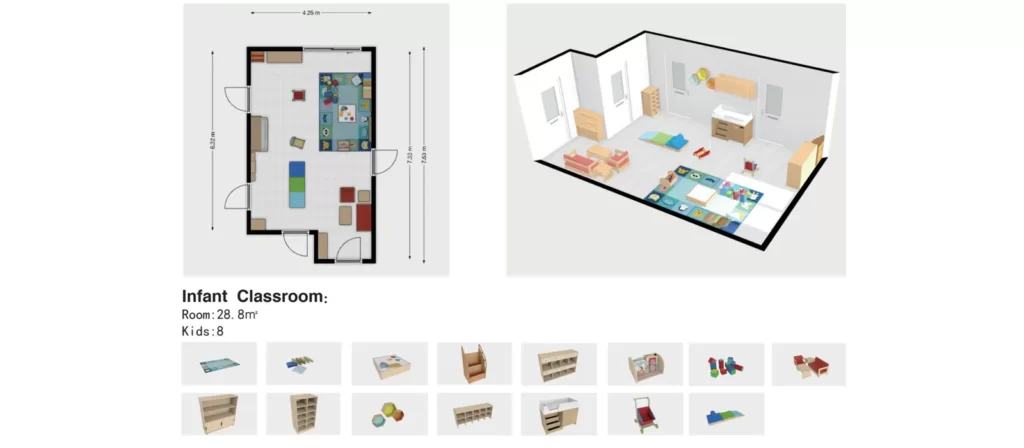
How Do I Begin Designing Preschool Classroom Layout?
Preschool classroom layouts require a combination of educational expertise and practical considerations. Start by understanding your student’s needs and your program’s educational goals. Consider the age range of the children, their developmental stages, and the activities you plan to conduct.
The first step when designing a preschool classroom layout is understanding your space and its potential. Consider the size of the room, natural light, and any fixed elements such as columns or built-in storage. Think about how you can use these features to your advantage. For example, natural light is great for reading and art areas, while columns can be turned into creative display spaces or cozy reading nooks. It’s also important to consider the flow of movement – how will kids move from one area to another? You’ll want to create a layout that minimizes crowding and allows easy supervision.

Understanding Children’s Needs
Children in preschool are at a critical stage of development. They require spaces that cater to their physical, cognitive, and emotional growth. This includes areas for active play, quiet reading, creative arts, and group activities.
Considering Educational Goals
Your educational philosophy should guide the classroom layout. Whether you follow a Montessori, Reggio Emilia, or traditional approach, the space should reflect these principles. Each philosophy has different requirements for space utilization, which should be carefully considered in your design.
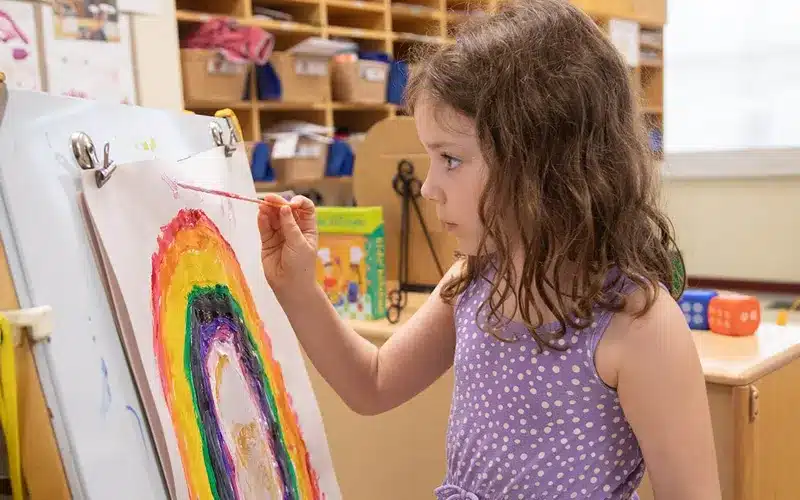
There are several approaches to layout design. Some educators prefer a more traditional setup with desks and chairs arranged in rows. In contrast, others opt for a more flexible, open-plan layout that can be easily reconfigured for different activities. Both have their advantages, and the choice often depends on your teaching style and the needs of your students.
What Are the Basic Elements of a Preschool Classroom Layout?
The basic elements of a preschool classroom layout include:
- Furniture: The furniture in a preschool classroom should be sized appropriately for young children. This includes low tables and chairs, children’s ability to reach shelves, and comfortable areas for sitting on the floor.
- Storage: Adequate storage is essential to keep the classroom organized and clutter-free. This includes storing toys, art supplies, and children’s items.
- Lighting: Good lighting is important for a conducive learning environment. Natural light is best, but artificial lighting should be bright enough for activities but not so harsh as to cause discomfort.
- Color and Decor: The colors and decor of the classroom should be cheerful and stimulating but not overwhelming. Soft pastels create a calming environment, while bright colors stimulate energy and creativity.
- Flexibility: The layout should accommodate different activities and learning styles. This might include movable furniture or multi-use spaces.
- Safety and Accessibility: Ensuring the classroom is safe and all materials are within easy reach of little hands is paramount. This means having non-toxic, durable, and easy-to-clean furniture and play items.
- Zoning for Different Activities: Creating distinct areas for different types of activities – such as quiet reading, arts and crafts, sensory play, and group learning – helps in organizing the space effectively and encourages children to transition smoothly between different tasks.
- Aesthetic and Stimulating Environment: A visually appealing and stimulating environment can ignite curiosity and enthusiasm in children. This includes using bright colors, displaying children’s artwork, and having a variety of tactile materials.
- Incorporation of Nature and Outdoor Elements: Bringing elements of nature into the classroom, such as plants or a small sandbox, can enhance the sensory experience and connect children with the natural world.
In conclusion, designing a preschool classroom layout requires careful consideration of many factors, including the space itself, the needs and safety of the children, and the educational goals of the preschool. By focusing on these key elements, you can create a classroom that is both functional and conducive to learning and development.
What Preschool Classroom Floor Plan Samples Can I Follow?
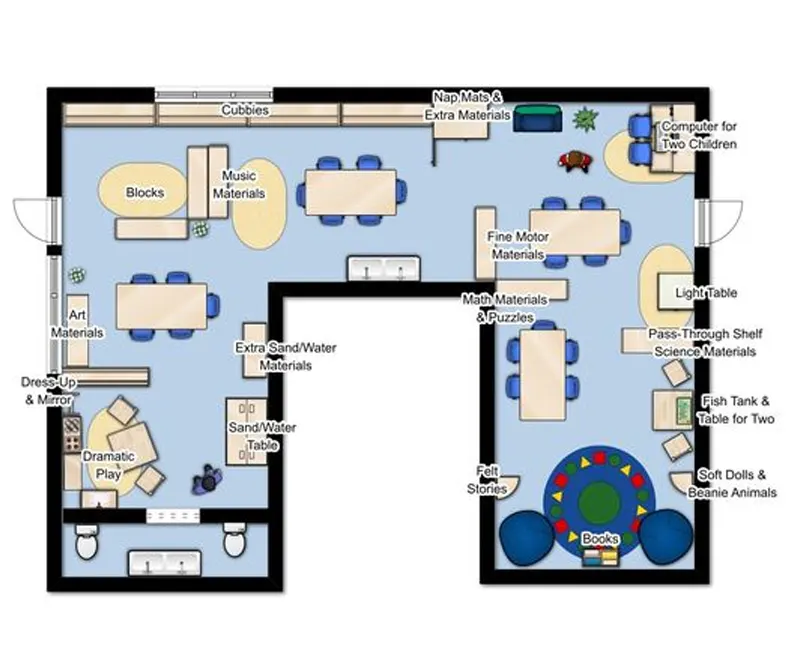
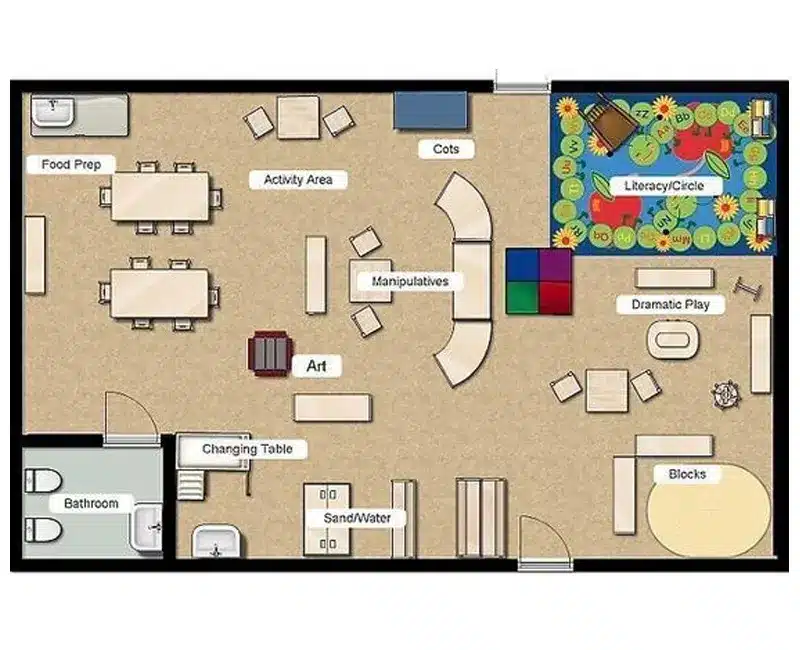
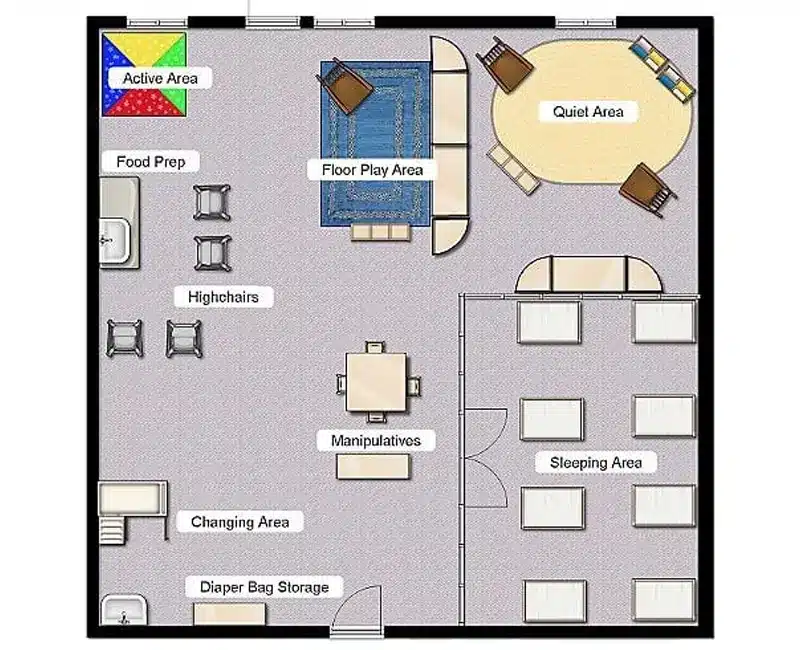
Preschool Classroom floor plans can vary greatly, but there are some common layouts that many facilities find effective. One popular option is the ‘open concept’ layout, where different activity areas are defined but not separated by walls or barriers. This setup promotes a sense of community and allows for easy supervision of the children. It can also be easily reconfigured to suit different activities or group sizes.
Another option is the ‘pod’ layout, which divides the room into several smaller, self-contained areas or ‘pods.’ Each pod can be dedicated to a specific activity, such as reading, arts and crafts, or play. This layout can help minimize distractions and make it easier for children to focus on the task.
When choosing a floor plan, consider your staffing levels and the number of children you’ll accommodate. You’ll need to ensure that each area is easily visible to and accessible by staff for supervision and assistance.
What Plans Can I Follow to Design Preschool Classroom Layout?
In designing preschool classroom layouts, you can follow these plans:
- The Montessori Approach: This plan focuses on child-centered learning spaces, with furniture and materials accessible at child height.
- The Reggio Emilia Approach: It emphasizes open and inviting spaces that encourage exploration and self-directed learning.
- Traditional Layouts: These are more structured, with designated areas for different activities and teacher-led instruction.
- Hybrid Layouts: Combining elements from different educational philosophies creates a unique and functional space.
Each plan has unique features and can be tailored to meet the specific needs of your preschool.
How to Maximize Space in a Small Preschool Classroom?
Maximizing space in a small preschool classroom requires creativity and strategic planning. Firstly, consider multifunctional furniture – tables with built-in storage or foldable pieces that can be easily moved or stored away. Vertical space is often underutilized; utilize wall-mounted shelves or hanging organizers to free up floor space.
An open floor plan can be highly effective, with designated areas for different activities. This setup promotes flexibility, allowing for easy reconfiguration of the space for various activities. However, it’s important to maintain clear pathways for movement to avoid clutter and ensure safety.
Flexible seating options, like cushions or mats, can be used for circle time or group activities and are easily stored when not in use. Also, consider the scale of furniture and decorations. Opt for appropriately sized items for a small space to prevent overcrowding.
Lastly, consider the use of outdoor spaces. If you have access to an outdoor area, it can serve as an extension of the classroom, providing additional space for play and learning activities.
What Are the Best Colors and Decorations for a Preschool Classroom?

The choice of colors and decorations in a preschool classroom can significantly influence the mood and behavior of young children. Soft, calming colors like pale blue and green are ideal for areas designated for quiet time or focused activities. In contrast, brighter colors like red or yellow stimulate energy and creativity, making them suitable for play areas or art corners.
Regarding décor, preschool classroom layouts need to strike a balance between aesthetics and functionality. Educational décor, such as alphabet charts, number lines and maps, can enhance learning. Meanwhile, artwork created by the children can make the space feel personalized and inviting.
Incorporating natural elements such as plants can also create a calming atmosphere and teach children about nature and responsibility. However, it is important to ensure that all decorations are safely and securely attached to prevent accidents.
How Should Furniture Be Arranged for Different Activities?
The furniture layout in the preschool classroom should be conducive to the activities in each area.
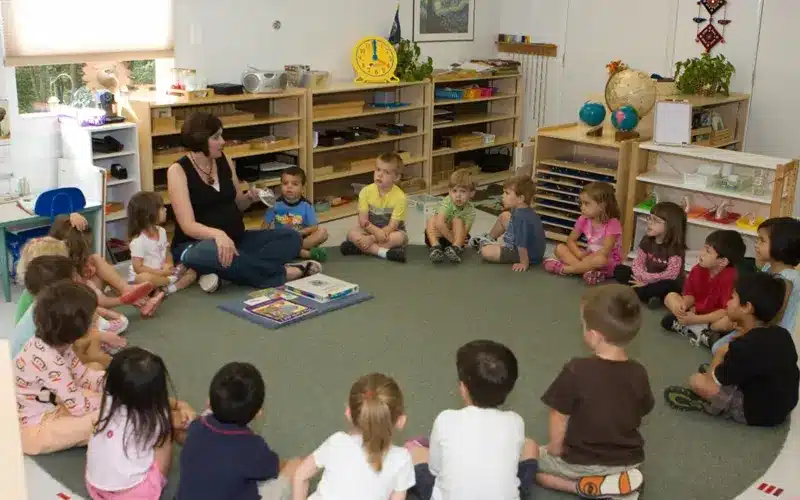
Circle Time
For circle time or small group discussions, arranging seating in a circle or half circle promotes inclusivity and allows each child to to see and interact with each other. This setup also helps make communicating and interacting with the teacher easier.
Art and Craft
Tables with durable, easy-to-clean surfaces are essential for arts and crafts activities. These tables should be placed near art supply storage for easy access. Also, consider the height of tables and chairs to ensure they are appropriate for the age and size of the children.
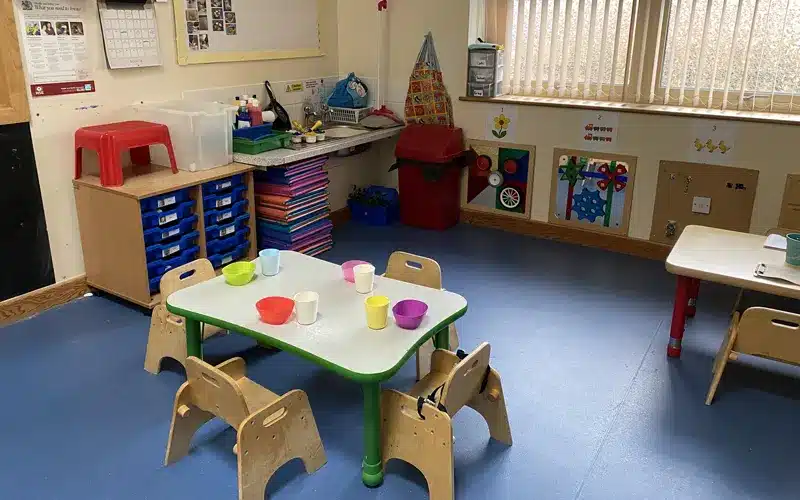
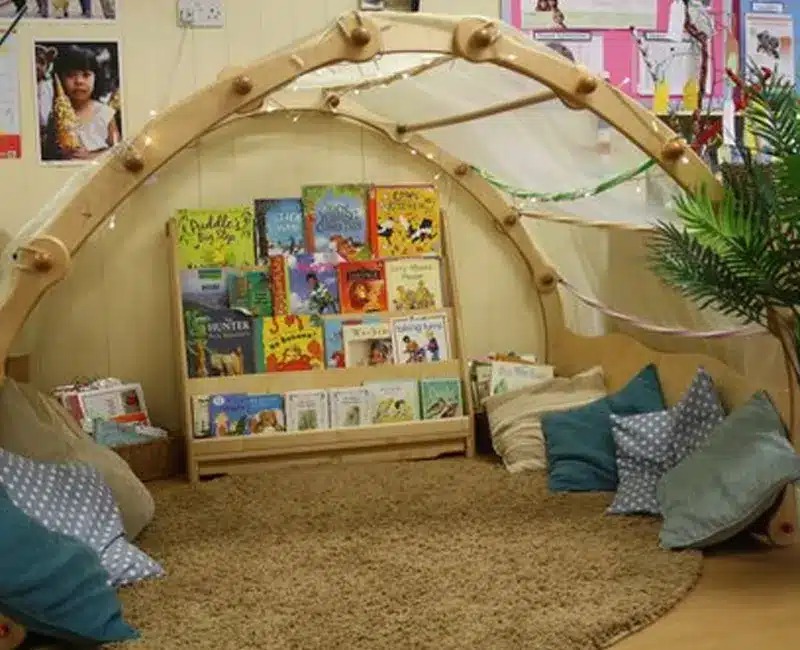
Quiet Area
Comfortable seating, such as cushions, beanbags, or small couches, creates a cozy atmosphere in reading or quiet areas. Bookshelves should be placed within reach for children to choose books independently. This area should be isolated from the more active parts of the classroom to minimize distractions.
Play Area
Play is an important part of young children’s development and should, therefore, have dedicated spaces for free play and exploration. These areas should be safe and stimulating, with various toys and activities to cater to different interests and developmental stages.
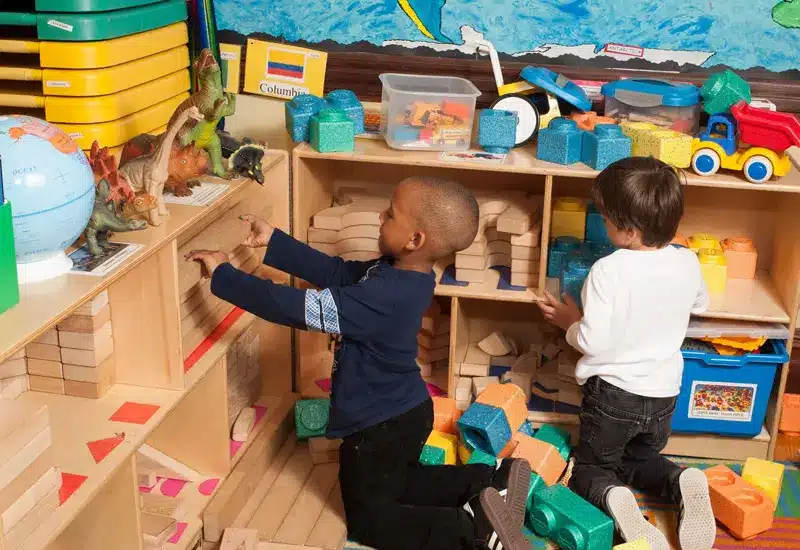

Outdoor Spaces
If possible, outdoor areas should be an extension of the classroom, providing opportunities for physical play, nature exploration, and learning about the environment.
For ideas on specific furniture arrangements, see preschool classroom furniture layout.
Best Practices for Keeping Your Preschool Classroom Clean and Organized
Keeping the classroom neat and organized is important to creating a conducive learning environment and peace of mind for the children.
Labeling is a key strategy – marking shelves, garbage cans and storage areas to make it easier for children to find and return items. Not only does this help keep the classroom tidy, but it also supports the development of organizational skills in young children.
Involving children in organizing can be part of everyday life. Child-friendly storage solutions, such as low shelves and easy-to-open garbage cans, encourage children to participate.
Regularly clean and sanitize the classroom, especially high-touch surfaces and play materials, to maintain hygiene and prevent the spread of germs.
A well-organized classroom also needs a system for managing children’s paperwork, art supplies and personal belongings. Create designated areas for these items to avoid disorganization and the loss of important papers or personal items.
Preschool Classroom Layout and Health and Safety
Health and safety are topics that are emphasized in any preschool classroom layout. Every area of the classroom should be designed with the safety of children in mind. This includes using age-appropriate furniture and equipment, ensuring that all materials are non-toxic and safe for children, and creating clear pathways for evacuation in an emergency.
Regularly maintain and inspect classrooms and their equipment. This includes checking for any potential hazards such as sharp edges, loose parts or tripping hazards.
In addition to physical safety, children’s emotional well-being should also be considered. The Preschool classroom should be a welcoming and inclusive space where all children feel safe and supported. This can be achieved through thoughtful design, such as providing areas where children can have privacy or quiet time if they need it.
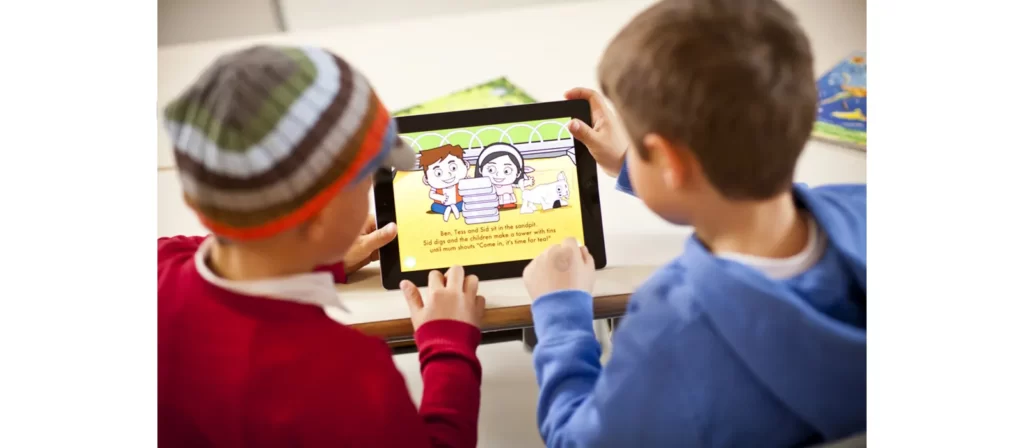
How Can Technology Be Integrated into the Preschool Classroom Layout?
Integrating technology into the preschool classroom requires ensuring it enhances rather than detracts from the learning experience. Interactive whiteboards or smartboards can be the focal point of group learning activities, ideally positioned so all children can see them unobstructed.
A designated area for computers or tablets can be set up with age-appropriate educational software. The location of this technology corner should allow for easy teacher supervision while providing a quiet space for children to focus.
Also, consider using audiovisual equipment for storytelling or musical activities. Ensure that speakers and screens are placed at appropriate heights and in locations where children can gather comfortably without crowding.
How to Customize the Layout for Special Needs?
Customizing the classroom layout to accommodate children with special needs is integral to inclusive education. This might include creating wheelchair-accessible spaces, having sensory-friendly zones, or incorporating tools and equipment that aid in learning for children with various needs.
As a leading manufacturer and supplier of preschool furniture, our furniture and classroom designs are customizable. They will be tailored to meet your needs for preschool classroom design layouts and furniture customization services to meet any needs you may have to ensure that every child, no matter their needs, will find a comfortable and rewarding learning space.
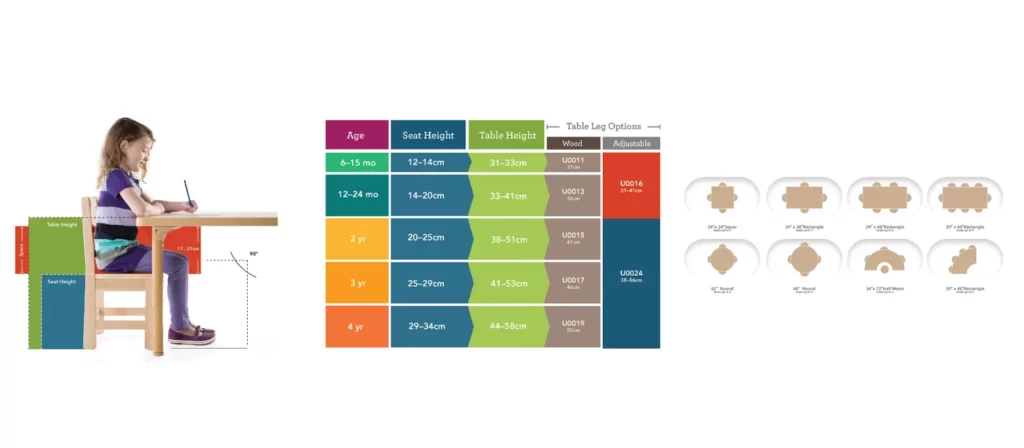
Conclusion
Creating the perfect preschool classroom layout is a blend of science and art. It’s about understanding the developmental needs of young children and creating a safe, stimulating and adaptable environment. At Xiha Montessori, we are committed to providing high-quality, customizable furniture and layout solutions that meet the dynamic needs of preschools.



